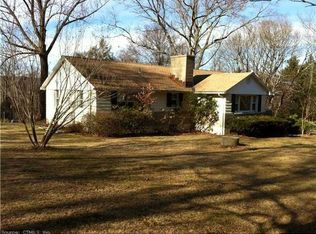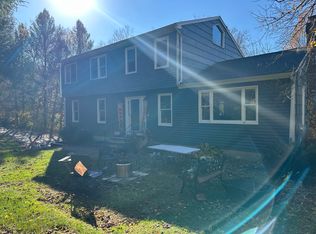THE SEARCH ENDS HERE! Entertainers delight! This expanded Raised Ranch offers front to back kitchen with cathedral ceiling, skylite, center island, plenty of cabinet and counter space and sliders to deck. Banquet size dining room leads to huge living room with fireplace, vaulted ceiling and sliders to rear deck with built in gas BBQ, overlooking park like yard with an abundance of perennial gardens. You will never tire of watching the seasons unfold from your private deck. Like a nice firepit? Not a problem! Lower level offers family room with additional fireplace and private office for work from home. There is a 2 car garage attached and a 2 story detached shed for storage. There is more. New Water Pump 2020 : New Boiler 2021: New Anderson Kitchen Oversized Slider Door & Kitchen Side Window 2021: New Above Ground Oil Tank 2022: New Water Pressure Tank 2022: New Kitchen Bay Window Insulated Glass 2022: New Lg ThinQ Smart Home Washer/Dryer 2022 Newly Updated Primary Bath 2022 You will want to call 344 Old Zoar Road HOME! Owners prefer offers be placed on 4 page SMART MLS CONTRACT. A/C and Roof is being sold as is.
This property is off market, which means it's not currently listed for sale or rent on Zillow. This may be different from what's available on other websites or public sources.

