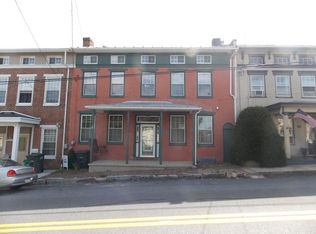Sold for $325,000
$325,000
344 Old Stone House Rd S, Boiling Springs, PA 17007
4beds
2,672sqft
SingleFamily
Built in 1840
0.4 Acres Lot
$335,300 Zestimate®
$122/sqft
$2,209 Estimated rent
Home value
$335,300
$319,000 - $352,000
$2,209/mo
Zestimate® history
Loading...
Owner options
Explore your selling options
What's special
This historic property is in Churchtown, a quiet community located conveniently 2 miles from Boiling Springs and 6 miles from Carlisle, Dillsburg, and Mechanicsburg. Cumberland Valley is the school district and Monroe Elementary is in walking distance as well as ball fields and the park. She sits on 2 lots and dates to 1804. This home has born many names: Abraham Paul Tavern, Churchtown Hotel, Mrs Liggett Hotel, and the Monroe Union Hotel. The left side of the house is the original log structure, the right side is frame built later in the 19th century. The main roof is old tin. The house is clad in wood, German lap siding. Most of the downstairs floors are narrow hardwood. The attic is post and beam construction.It is spacious with over 2,600 Sq Ft of living space spread over 11 rooms. The foyer has two built in cabinets, one which is glass doored. The dining room is on the right thru the French doors. There is an old built-in corner china cabinet and custom stenciling on the walls. The spacious kitchen has an equally large pantry. To the left is a huge living room with a woodstove and built in bookcase. Passing thru the doorway is the family room. It features a corner cabinet, wide wainscoting fashioned from old barn wood and a Harmon pellet stove. In the back is a full modern bathroom; to the right is a small room with chest freezer. The door at the back of the room leads up to the servants' room (or a 5th bedroom!).Going up the main stairwell presents us with 2 landings before reaching the 2nd floor. There are 4 spacious bedrooms and a bathroom. Going thru the green room door is a small room with a false floor. Under that floor is plumbing if a third bathroom is desired. The next door leads back to the servants' room.The windows are modern, double paned, argon filled with low-e glass. The front door and sidelights are also recent.The yard features 6 raised beds,e already planted and producing. There are 2 water barrels and a small composter. The chicken coop is 6x8 and is easily converted into a tool shed.The garage is oversized at 24x32 and can hold several cars or serve as a garage with nice workshop. Both garage doors are powered. Overhead lights are high output for great vision. Plenty of room in the breaker box for more wiring. This home has lots of potential.
Facts & features
Interior
Bedrooms & bathrooms
- Bedrooms: 4
- Bathrooms: 2
- Full bathrooms: 2
Heating
- Radiant, Stove
Cooling
- Other
Features
- Basement: Partially finished
Interior area
- Total interior livable area: 2,672 sqft
Property
Parking
- Parking features: Garage - Detached
Features
- Exterior features: Wood
Lot
- Size: 0.40 Acres
Details
- Parcel number: 22282401064
Construction
Type & style
- Home type: SingleFamily
- Architectural style: Traditional
Condition
- Year built: 1840
Community & neighborhood
Location
- Region: Boiling Springs
Other
Other facts
- Architectural Style: Traditional
- Heating YN: Y
- Bathrooms Half: 0
- Property Type: Residential
- Ownership Interest: Fee Simple
- Structure Type: Detached
- Bathrooms Full: 2
- Heating Type: Hot Water
- Below Grade Fin SQFT: 0
- Cooling Type: Window Unit(s), Whole House Fan
- Construction Materials: Wood Siding
- Below Grade Unfin SQFT: 0
- Above Grade Fin SQFT: 2672
- Tax Annual Amount: 2502.0
- Standard Status: Active
- Pool: No Pool
- Type of Parking: Off Street, Alley
- Total SQFT Source: Assessor
- Garage Features: Garage - Rear Entry
- Tax Total Finished SQFT: 2672
Price history
| Date | Event | Price |
|---|---|---|
| 3/26/2025 | Sold | $325,000$122/sqft |
Source: Public Record Report a problem | ||
| 10/6/2022 | Sold | $325,000$122/sqft |
Source: | ||
| 8/26/2022 | Pending sale | $325,000$122/sqft |
Source: | ||
| 8/15/2022 | Listed for sale | $325,000$122/sqft |
Source: | ||
| 8/8/2022 | Pending sale | $325,000$122/sqft |
Source: | ||
Public tax history
| Year | Property taxes | Tax assessment |
|---|---|---|
| 2025 | $3,057 +7.8% | $197,600 |
| 2024 | $2,837 +3.2% | $197,600 |
| 2023 | $2,749 +2.6% | $197,600 |
Find assessor info on the county website
Neighborhood: 17007
Nearby schools
GreatSchools rating
- 5/10Monroe El SchoolGrades: K-5Distance: 0.3 mi
- 9/10Eagle View Middle SchoolGrades: 6-8Distance: 5.3 mi
- 9/10Cumberland Valley High SchoolGrades: 9-12Distance: 5.3 mi
Schools provided by the listing agent
- District: CUMBERLAND VALLEY
Source: The MLS. This data may not be complete. We recommend contacting the local school district to confirm school assignments for this home.
Get pre-qualified for a loan
At Zillow Home Loans, we can pre-qualify you in as little as 5 minutes with no impact to your credit score.An equal housing lender. NMLS #10287.
Sell for more on Zillow
Get a Zillow Showcase℠ listing at no additional cost and you could sell for .
$335,300
2% more+$6,706
With Zillow Showcase(estimated)$342,006
