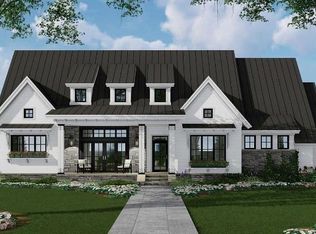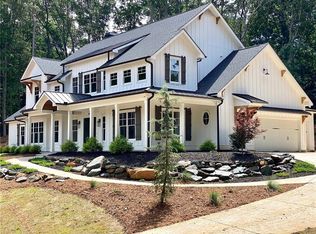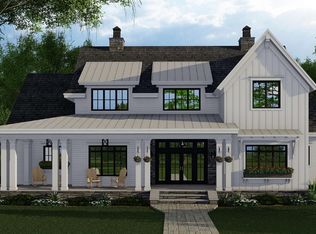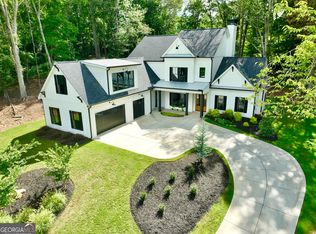Timeless design features with this Modern Farmhouse to be built by Letchworth Custom Homes on Lot 3 in Estates at Old Jones. Your gourmet kitchen boasts a generous island. Entertain your guests with an open view to the Family Room that has a Wet Bar and Quaint Fireplace. Double French Doors open to your covered back patio. Your 2 story foyer features a breath taking staircase with unobstructed views. A Master on Main AND Master Up! Lavish master bath outfitted with his/hers vanities, vaulted ceilings, spa soaking tub, and large open shower for 2. Your upper level includes a Master Up, as well as, 2 additional bedrooms with full baths. Upper & Lower Laundry Rms. Perfect backyard for your custom pool. Image shown is rendering only. Square footage varies from image shown. 4 Board Fence will be installed along private road inside Estates at Old Jones. Option to add private gate at driveway entrance for more privacy. Only 5 lots in this minor subdivision. Construction begins Spring 2021. Images shown are of previously built home. Optional Basement Option. This lot is Private! Private! Private!
This property is off market, which means it's not currently listed for sale or rent on Zillow. This may be different from what's available on other websites or public sources.



