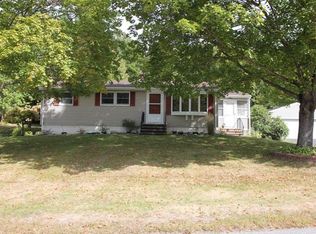Closed
$575,000
344 Old Greene Road, Lewiston, ME 04240
3beds
2,436sqft
Single Family Residence
Built in 1981
1.92 Acres Lot
$602,700 Zestimate®
$236/sqft
$3,178 Estimated rent
Home value
$602,700
$512,000 - $711,000
$3,178/mo
Zestimate® history
Loading...
Owner options
Explore your selling options
What's special
Come see this Amazing home with lots of privacy located near town. As you walk the property, you will note the attention to detail throughout. Kitchen has large island, beautiful white cabinets and stainless steel appliances. The gas stove and pendent lighting add to this amazing kitchen. Large living and dining area are tastefully painted with brick hearth and pellet stove for those chilly evenings. Master suite with walk in closet has attached bathroom with double vanities and plenty of storage space. There is a second bedroom on this level with large closet. Downstairs offers an amazing light filled space for gatherings with additional pellet stove. The hardwood floors only add to the beauty of this home upstairs and down. Additional rooms include a half bath, office space with closet and another bedroom that could be used for guests. Sliding doors open to stunning stone patio area complete with firepit and outside lighting. The stone walk way leads you to a fantastic entertaining area complete with inground pool, outdoor kitchen, and pool house with beautiful open cabinetry. All you need are guests. Two oversized heated garages are perfect for vehicle storage or workshop. With 3 heat sources in the home, on demand Generac system, paved drive, and stunning landscaping, its time to come home.....
Zillow last checked: 8 hours ago
Listing updated: January 17, 2025 at 07:11pm
Listed by:
Meservier & Associates
Bought with:
RE/MAX Shoreline
Source: Maine Listings,MLS#: 1594154
Facts & features
Interior
Bedrooms & bathrooms
- Bedrooms: 3
- Bathrooms: 3
- Full bathrooms: 2
- 1/2 bathrooms: 1
Bedroom 1
- Features: Double Vanity, Full Bath, Suite, Walk-In Closet(s)
- Level: First
Bedroom 2
- Features: Closet
- Level: First
Bedroom 3
- Features: Closet
- Level: Basement
Dining room
- Features: Dining Area, Informal
- Level: First
Family room
- Features: Heat Stove, Heat Stove Hookup
- Level: Basement
Kitchen
- Features: Eat-in Kitchen, Kitchen Island
- Level: First
Living room
- Features: Heat Stove, Heat Stove Hookup, Informal
- Level: First
Office
- Features: Closet
- Level: Basement
Heating
- Forced Air, Heat Pump, Stove
Cooling
- Heat Pump
Appliances
- Included: Dishwasher, Microwave, Gas Range, Refrigerator
Features
- 1st Floor Bedroom, 1st Floor Primary Bedroom w/Bath, One-Floor Living, Shower, Storage, Walk-In Closet(s)
- Flooring: Laminate, Tile, Vinyl, Wood
- Basement: Interior Entry,Daylight,Finished,Full
- Has fireplace: No
Interior area
- Total structure area: 2,436
- Total interior livable area: 2,436 sqft
- Finished area above ground: 1,536
- Finished area below ground: 900
Property
Parking
- Total spaces: 4
- Parking features: Paved, 5 - 10 Spaces, Detached, Heated Garage
- Garage spaces: 4
Features
- Patio & porch: Patio, Porch
Lot
- Size: 1.92 Acres
- Features: City Lot, Near Shopping, Neighborhood, Level, Open Lot, Rolling Slope, Landscaped, Wooded
Details
- Additional structures: Shed(s)
- Parcel number: LEWIM060L003
- Zoning: SR
Construction
Type & style
- Home type: SingleFamily
- Architectural style: Ranch
- Property subtype: Single Family Residence
Materials
- Wood Frame, Metal Clad, Vinyl Siding
- Roof: Metal,Shingle
Condition
- Year built: 1981
Utilities & green energy
- Electric: Circuit Breakers, Generator Hookup
- Sewer: Private Sewer
- Water: Private
Community & neighborhood
Community
- Community features: Clubhouse
Location
- Region: Lewiston
Other
Other facts
- Road surface type: Paved
Price history
| Date | Event | Price |
|---|---|---|
| 7/31/2024 | Sold | $575,000$236/sqft |
Source: | ||
| 7/1/2024 | Pending sale | $575,000$236/sqft |
Source: | ||
| 6/20/2024 | Listed for sale | $575,000$236/sqft |
Source: | ||
Public tax history
| Year | Property taxes | Tax assessment |
|---|---|---|
| 2024 | $5,985 +5.9% | $188,380 |
| 2023 | $5,651 +5.3% | $188,380 |
| 2022 | $5,369 +0.8% | $188,380 |
Find assessor info on the county website
Neighborhood: 04240
Nearby schools
GreatSchools rating
- 1/10Thomas J McMahon Elementary SchoolGrades: PK-6Distance: 0.4 mi
- 1/10Lewiston Middle SchoolGrades: 7-8Distance: 2.3 mi
- 2/10Lewiston High SchoolGrades: 9-12Distance: 2.5 mi

Get pre-qualified for a loan
At Zillow Home Loans, we can pre-qualify you in as little as 5 minutes with no impact to your credit score.An equal housing lender. NMLS #10287.
Sell for more on Zillow
Get a free Zillow Showcase℠ listing and you could sell for .
$602,700
2% more+ $12,054
With Zillow Showcase(estimated)
$614,754