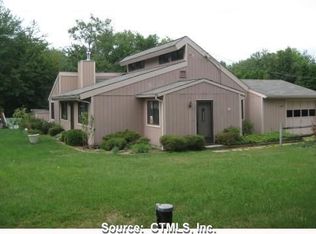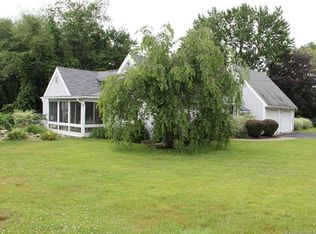Countryside living at its finest! Nestled on a cleared and private 1 Acre lot sits a 3 Bedroom, 2 Full Bathroom, Ranch Style Home with nearly 1,400 Square Feet of Living Space. This meticulously maintained home and property has been diligently cared for and offers so many exciting features. As you pull into 344 Old Colchester Road, you are met with a crushed stone driveway offering ample off-street parking, a Sizeable One Car Garage, flawless landscaping, privacy, and serenity. Entering the home you are met with a large mudroom area equipped with Washer and Dryer tucked away in a large closet. The Eat-In Kitchen is open and airy offering Vaulted Ceilings, Hardwood Floors, Granite Counters, and Stainless Steel Appliances. The Living Room is cozy and also has Vaulted Ceilings, Hardwood Floors, and a ton of Natural Lighting. The Master Bedroom is large with ample closet space, Vaulted Ceilings, and a Master Bathroom. There are two additional bedrooms both with carpeting, fresh paint, and ceiling fans and are perfect for nursery, children's rooms, guest room, or office! The best part about this property is the 3 year old, Salt Water, Above Ground Pool which is tucked way in back and wrapped with a beautiful and large deck! ADDITIONAL FEATURES: Central Air Conditioning, Propane/Electric Heat, NEW ROOF, Thermopane Windows, Shed, NEW Chimney Cap, and conveniently located in walking distance to the Airline Trail the Grayville Mountain Biking Trail System!
This property is off market, which means it's not currently listed for sale or rent on Zillow. This may be different from what's available on other websites or public sources.

