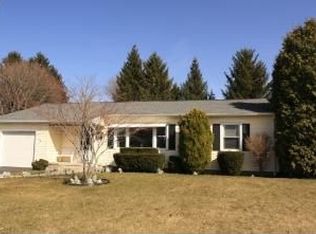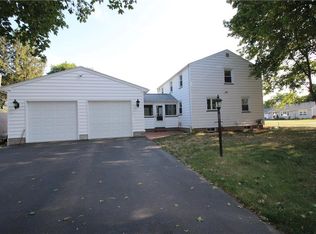Closed
$168,755
344 Noridge Dr, Rochester, NY 14622
3beds
1,568sqft
Single Family Residence
Built in 1955
0.3 Acres Lot
$278,200 Zestimate®
$108/sqft
$2,520 Estimated rent
Home value
$278,200
$256,000 - $300,000
$2,520/mo
Zestimate® history
Loading...
Owner options
Explore your selling options
What's special
Stone and vinyl sided Ranch. Deep lot has extra included parcel with oversized shed. Eat-in kitchen with white cabinets and parquet floor, appliances included. Remodeled full bath has no-step shower and double sinks. First floor powder off mudroom entryway. Huge basement is partially finished with rec room, separate workshop area. Large living room with gas fireplace. Third bedroom could also be den or office, has French doors leading to backyard. Attached garage, central air, partially fenced yard, enclosed porch. Updated mechanics! Tear-off roof 2019, HVAC 2013, hot water tank 2013.
Zillow last checked: 8 hours ago
Listing updated: December 21, 2023 at 05:23pm
Listed by:
Erica C. Walther Schlaefer 585-455-1092,
Keller Williams Realty Greater Rochester
Bought with:
Andrew M. Kachaylo, 10491203181
RE/MAX Hometown Choice
Source: NYSAMLSs,MLS#: R1507816 Originating MLS: Rochester
Originating MLS: Rochester
Facts & features
Interior
Bedrooms & bathrooms
- Bedrooms: 3
- Bathrooms: 2
- Full bathrooms: 1
- 1/2 bathrooms: 1
- Main level bathrooms: 2
- Main level bedrooms: 3
Heating
- Gas, Forced Air
Cooling
- Central Air
Appliances
- Included: Dryer, Dishwasher, Electric Oven, Electric Range, Disposal, Gas Water Heater, Refrigerator, Washer
- Laundry: In Basement
Features
- Den, Eat-in Kitchen, Separate/Formal Living Room, Bedroom on Main Level, Main Level Primary
- Flooring: Carpet, Hardwood, Tile, Varies
- Basement: Full,Partially Finished,Sump Pump
- Number of fireplaces: 1
Interior area
- Total structure area: 1,568
- Total interior livable area: 1,568 sqft
Property
Parking
- Total spaces: 1
- Parking features: Attached, Garage, Garage Door Opener
- Attached garage spaces: 1
Accessibility
- Accessibility features: Low Threshold Shower
Features
- Levels: One
- Stories: 1
- Patio & porch: Enclosed, Porch
- Exterior features: Blacktop Driveway, Fence
- Fencing: Partial
Lot
- Size: 0.30 Acres
- Dimensions: 70 x 120
- Features: Near Public Transit, Residential Lot
Details
- Additional structures: Shed(s), Storage
- Parcel number: 2634000771300001052000
- Special conditions: Estate
Construction
Type & style
- Home type: SingleFamily
- Architectural style: Ranch
- Property subtype: Single Family Residence
Materials
- Stone, Vinyl Siding, Copper Plumbing
- Foundation: Block
- Roof: Asphalt
Condition
- Resale
- Year built: 1955
Utilities & green energy
- Electric: Circuit Breakers
- Sewer: Connected
- Water: Connected, Public
- Utilities for property: Cable Available, Sewer Connected, Water Connected
Community & neighborhood
Security
- Security features: Security System Owned
Location
- Region: Rochester
- Subdivision: Northridge
Other
Other facts
- Listing terms: Cash,Conventional
Price history
| Date | Event | Price |
|---|---|---|
| 12/20/2023 | Sold | $168,755-6.2%$108/sqft |
Source: | ||
| 11/17/2023 | Pending sale | $179,900$115/sqft |
Source: | ||
| 11/15/2023 | Contingent | $179,900$115/sqft |
Source: | ||
| 11/8/2023 | Listed for sale | $179,900+50.5%$115/sqft |
Source: | ||
| 8/29/2013 | Listing removed | $119,500$76/sqft |
Source: RE/MAX Realty Group #R200761 Report a problem | ||
Public tax history
| Year | Property taxes | Tax assessment |
|---|---|---|
| 2024 | -- | $189,000 +0.5% |
| 2023 | -- | $188,000 +50.4% |
| 2022 | -- | $125,000 |
Find assessor info on the county website
Neighborhood: 14622
Nearby schools
GreatSchools rating
- NAIvan L Green Primary SchoolGrades: PK-2Distance: 0.6 mi
- 3/10East Irondequoit Middle SchoolGrades: 6-8Distance: 1.8 mi
- 6/10Eastridge Senior High SchoolGrades: 9-12Distance: 1.2 mi
Schools provided by the listing agent
- High: Eastridge Senior High
- District: East Irondequoit
Source: NYSAMLSs. This data may not be complete. We recommend contacting the local school district to confirm school assignments for this home.

