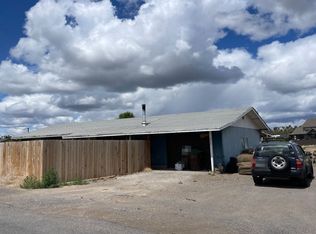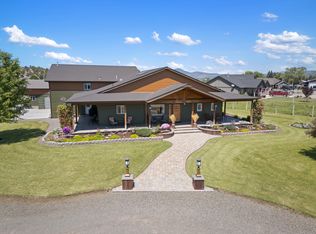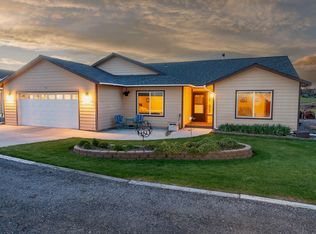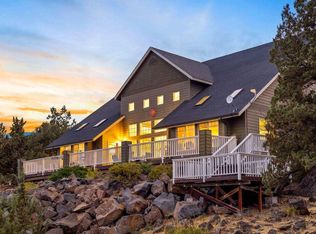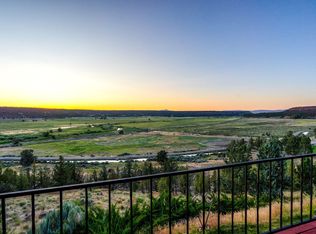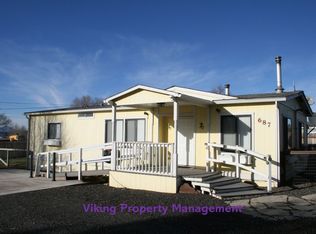Custom 3,572 sqft home built in 2020 on 1 acre with 5 bedrooms, TV Room, 12' x 30' Bonus room, 3+ bath, and a 2 car garage that is double-deep with workout/shop area. A massive 8' tall front door opens into a 2 story entry. 9' ceilings lead into a great room consisting of a gourmet kitchen, dining, and living room. The layout was designed for main floor living with Master, Kitchen, Family, Dining, Utility, and Garage all on the 1st floor. In the oversized Master Bedroom, 10' coffered ceilings create a grand feeling. The Master Bath has a 6' long custom tile shower that has 3 shower heads, a beautiful soaking tub, double sinks, a makeup desk, and a water closet for privacy. The Walk-In-Closet has vast amounts of custom shelving. A beautiful open staircase leads to 3 generous Bedrooms, a Bathroom, a TV room, and a 12' x 30' Bonus Room. Covered Patio's on the back of the house, 2 outdoor firepits, one wood, one gas. Large play area for kids. Underground sprinklers + a garden.
Active
$1,159,000
344 NW Saddle Ridge Loop, Prineville, OR 97754
5beds
3baths
3,572sqft
Est.:
Single Family Residence
Built in 2020
0.97 Acres Lot
$-- Zestimate®
$324/sqft
$79/mo HOA
What's special
Outdoor firepitsGreat roomMakeup deskTv roomOversized master bedroomMaster bathGenerous bedrooms
- 643 days |
- 349 |
- 6 |
Zillow last checked: 8 hours ago
Listing updated: September 18, 2025 at 04:52pm
Listed by:
ListWithFreedom.com Inc 855-456-4945
Source: Oregon Datashare,MLS#: 220182536
Tour with a local agent
Facts & features
Interior
Bedrooms & bathrooms
- Bedrooms: 5
- Bathrooms: 3
Heating
- Natural Gas
Cooling
- Central Air, Zoned
Appliances
- Included: Dishwasher, Disposal, Double Oven, Microwave, Range
Features
- Ceiling Fan(s), Kitchen Island, Pantry, Stone Counters, Walk-In Closet(s)
- Flooring: Carpet, Hardwood, Laminate, Tile, Vinyl
- Has fireplace: Yes
- Fireplace features: Gas
- Common walls with other units/homes: No Common Walls
Interior area
- Total structure area: 3,572
- Total interior livable area: 3,572 sqft
Property
Parking
- Total spaces: 4
- Parking features: Attached, Garage Door Opener
- Attached garage spaces: 4
Features
- Levels: Two
- Stories: 2
Lot
- Size: 0.97 Acres
Details
- Parcel number: 18376
- Zoning description: Sr1; Suburban Residential
- Special conditions: Standard
Construction
Type & style
- Home type: SingleFamily
- Architectural style: Traditional
- Property subtype: Single Family Residence
Materials
- Frame
- Foundation: Stemwall
- Roof: Composition
Condition
- New construction: No
- Year built: 2020
Utilities & green energy
- Sewer: Public Sewer
- Water: Public
Community & HOA
Community
- Subdivision: Saddle Ridge
HOA
- Has HOA: Yes
- Amenities included: Snow Removal, Other
- HOA fee: $237 quarterly
Location
- Region: Prineville
Financial & listing details
- Price per square foot: $324/sqft
- Tax assessed value: $950,147
- Annual tax amount: $5,013
- Date on market: 5/15/2024
- Cumulative days on market: 643 days
- Listing terms: Cash,Conventional
- Road surface type: Paved
Estimated market value
Not available
Estimated sales range
Not available
$3,675/mo
Price history
Price history
| Date | Event | Price |
|---|---|---|
| 9/18/2025 | Price change | $1,159,000-1.7%$324/sqft |
Source: | ||
| 6/29/2024 | Price change | $1,179,000-1.7%$330/sqft |
Source: | ||
| 5/15/2024 | Listed for sale | $1,199,000$336/sqft |
Source: | ||
| 12/24/2023 | Listing removed | $1,199,000$336/sqft |
Source: | ||
| 12/23/2022 | Listed for sale | $1,199,000+1310.6%$336/sqft |
Source: | ||
Public tax history
Public tax history
| Year | Property taxes | Tax assessment |
|---|---|---|
| 2024 | $5,198 +3.7% | $396,700 +3% |
| 2023 | $5,013 +3.2% | $385,150 +3% |
| 2022 | $4,857 +0% | $373,940 +3% |
Find assessor info on the county website
BuyAbility℠ payment
Est. payment
$6,674/mo
Principal & interest
$5977
Property taxes
$618
HOA Fees
$79
Climate risks
Neighborhood: 97754
Nearby schools
GreatSchools rating
- 8/10Barnes Butte ElementaryGrades: K-5Distance: 1.8 mi
- 8/10Crook County Middle SchoolGrades: 6-8Distance: 2 mi
- 6/10Crook County High SchoolGrades: 9-12Distance: 2.6 mi
Schools provided by the listing agent
- Elementary: Barnes Butte Elem
- Middle: Crook County Middle
- High: Crook County High
Source: Oregon Datashare. This data may not be complete. We recommend contacting the local school district to confirm school assignments for this home.
Open to renting?
Browse rentals near this home.- Loading
- Loading
