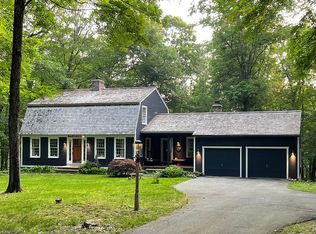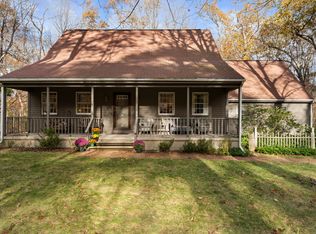Find peace and serenity in this private and spacious three bedroom home. Situated on 6.66 acres of land, this contemporary home features an open floor plan with a large full basement, gravel to partially paved driveway and an attached two car garage. Walk up the main stairwell to the interior balcony that overlooks a great room with a fire place and vaulted ceilings. The first floor master bedroom includes a private deck with sliding doors and a full bath ensuite complete with jacuzzi tub. The backyard has a spacious clearing with beautiful granite outcroppings. House is equipped with two oil tanks, forced hot air furnace and radon air mitigation system. This home is perfect for hosting friends, enjoying time with loved ones or escaping into nature. Tucked away but not far from all that East Haddam has to offer: Gillettes Castle, Devils Hopyard, Fox Hopyard Golf Course, the Goodspeed Opera House and so much more. Home is being sold in as-is condition. Cash and strong conventional buyers only. Sale subject to probate court approval.
This property is off market, which means it's not currently listed for sale or rent on Zillow. This may be different from what's available on other websites or public sources.

