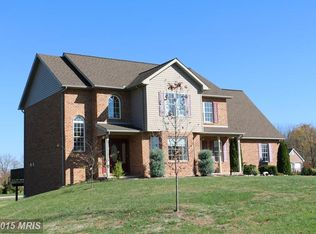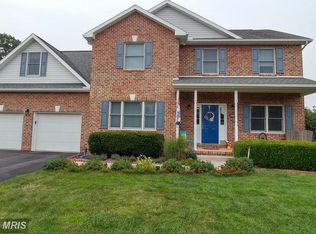Sold for $575,000 on 10/07/25
$575,000
344 Moss Spring Ave, Greencastle, PA 17225
3beds
4,408sqft
Single Family Residence
Built in 2005
0.53 Acres Lot
$580,500 Zestimate®
$130/sqft
$2,807 Estimated rent
Home value
$580,500
$511,000 - $662,000
$2,807/mo
Zestimate® history
Loading...
Owner options
Explore your selling options
What's special
This is a beautiful, move in ready, custom built, one owner home. Perfect for those looking for one floor living. This property boasts a fully finished lower level with a full bathroom, a kitchenette, and custom storage. It has full size windows and patio doors for access to the hardscape patio. The main floor has a large primary suite with tray ceiling and oversized attached bathroom. The two other bedrooms have large windows and closets. The separate laundry room is conveniently located near the bedrooms. There is a large, open family room with gas fireplace, and patio doors to the rear deck. An open, formal dining room and eat-in kitchen with Corian counters and all appliances. Both garages have epoxy floors and extra storage. There is a large, unfinished Bonus room above the attached garage waiting for your ideas to make it the perfect additional spot for hobbies, in home office, or a fourth bedroom. The huge, detached garage is heated and perfect for the car enthusiast, woodworker, or crafter. There is plenty of room to store all your "toys". Whatever you are dreaming of in a new home, this spot will be perfect to make them come true. Easy access to interstates for travel in PA, MD, W Va, into VA, as well. Greencastle has a top-notch school district and a quaint town with many amenities, but is also within a reasonable, easy drive to many desirable metropolitan areas when you feel the need to explore. Don't miss the opportunity to make this beautiful home yours!
Zillow last checked: 8 hours ago
Listing updated: October 08, 2025 at 06:16am
Listed by:
Kim Capozzi 717-404-9759,
Coldwell Banker Realty
Bought with:
Craig Marsh
Marsh Realty
Source: Bright MLS,MLS#: PAFL2026900
Facts & features
Interior
Bedrooms & bathrooms
- Bedrooms: 3
- Bathrooms: 4
- Full bathrooms: 3
- 1/2 bathrooms: 1
- Main level bathrooms: 3
- Main level bedrooms: 3
Family room
- Features: Attached Bathroom, Basement - Finished
- Level: Lower
Heating
- Central, Geothermal
Cooling
- Central Air, Electric
Appliances
- Included: Microwave, Dishwasher, Refrigerator, Cooktop, Electric Water Heater
- Laundry: Main Level
Features
- Flooring: Ceramic Tile, Carpet, Wood, Vinyl
- Basement: Partial,Full,Finished,Heated,Exterior Entry,Rear Entrance,Windows
- Number of fireplaces: 1
- Fireplace features: Gas/Propane
Interior area
- Total structure area: 4,408
- Total interior livable area: 4,408 sqft
- Finished area above ground: 2,308
- Finished area below ground: 2,100
Property
Parking
- Total spaces: 9
- Parking features: Storage, Garage Faces Front, Garage Door Opener, Oversized, Asphalt, Heated, Attached, Driveway, Detached
- Attached garage spaces: 5
- Uncovered spaces: 4
Accessibility
- Accessibility features: None
Features
- Levels: Two
- Stories: 2
- Pool features: None
Lot
- Size: 0.53 Acres
- Features: Landscaped, Front Yard, Rear Yard, SideYard(s)
Details
- Additional structures: Above Grade, Below Grade
- Parcel number: 082B00.234.000000
- Zoning: R
- Special conditions: Standard
Construction
Type & style
- Home type: SingleFamily
- Architectural style: Ranch/Rambler
- Property subtype: Single Family Residence
Materials
- Brick
- Foundation: Permanent
- Roof: Architectural Shingle
Condition
- New construction: No
- Year built: 2005
Utilities & green energy
- Sewer: Public Sewer
- Water: Public
Community & neighborhood
Security
- Security features: Security System
Location
- Region: Greencastle
- Subdivision: Moss Spring Estates
- Municipality: GREENCASTLE BORO
HOA & financial
HOA
- Has HOA: Yes
Other
Other facts
- Listing agreement: Exclusive Right To Sell
- Listing terms: Cash,Conventional,VA Loan
- Ownership: Fee Simple
Price history
| Date | Event | Price |
|---|---|---|
| 10/7/2025 | Sold | $575,000+0.1%$130/sqft |
Source: | ||
| 9/6/2025 | Pending sale | $574,500$130/sqft |
Source: | ||
| 8/4/2025 | Price change | $574,500-0.9%$130/sqft |
Source: | ||
| 7/14/2025 | Price change | $579,500-1.4%$131/sqft |
Source: | ||
| 6/1/2025 | Listed for sale | $587,500$133/sqft |
Source: | ||
Public tax history
| Year | Property taxes | Tax assessment |
|---|---|---|
| 2024 | $7,653 +2.5% | $44,970 |
| 2023 | $7,464 +0.6% | $44,970 |
| 2022 | $7,419 +1.8% | $44,970 |
Find assessor info on the county website
Neighborhood: 17225
Nearby schools
GreatSchools rating
- 6/10Greencastle-Antrim El SchoolGrades: 3-5Distance: 1 mi
- 7/10Greencastle-Antrim Middle SchoolGrades: 6-8Distance: 0.9 mi
- 6/10Greencastle-Antrim Senior High SchoolGrades: 9-12Distance: 0.8 mi
Schools provided by the listing agent
- District: Greencastle-antrim
Source: Bright MLS. This data may not be complete. We recommend contacting the local school district to confirm school assignments for this home.

Get pre-qualified for a loan
At Zillow Home Loans, we can pre-qualify you in as little as 5 minutes with no impact to your credit score.An equal housing lender. NMLS #10287.

