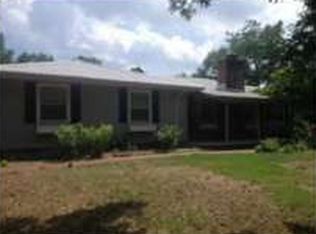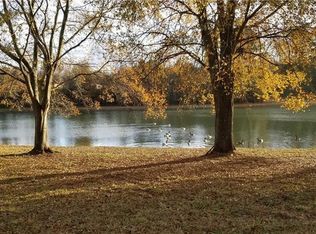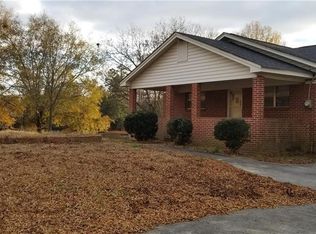Closed
$263,000
344 Morrow Rd SE, Calhoun, GA 30701
3beds
1,286sqft
Single Family Residence
Built in 1983
1.56 Acres Lot
$299,600 Zestimate®
$205/sqft
$1,545 Estimated rent
Home value
$299,600
$285,000 - $315,000
$1,545/mo
Zestimate® history
Loading...
Owner options
Explore your selling options
What's special
Welcome home to this cute single story home situated on 1.56 acres. The rocking chair front porch bids you to come on in and take a look around. This home features an open floor plan with a large family room which has a view into the kitchen which boast plenty of cabinetry for storage with new vinyl flooring in the common areas and new carpet in the three bedrooms. The oversized laundry room is spacious enough for your favorite hobby or perhaps a home office. The one step into the house from the garage makes loading and unloading the car less of a chore. All of this plus a partial basement which is unfinished and a small storage building in the back for garden tools. Only about 5 minutes to I-75, Exits 310 and 312, Outlet Center is nearby, which is visible in the drone pictures which makes shopping a breeze. The lake captured in some of the drone shots is not on this property. House could use some TLC, sold "AS IS". The Listed Price reflects the need for TLC.
Zillow last checked: 8 hours ago
Listing updated: November 06, 2025 at 10:10am
Listed by:
Brenda Guy 770-387-6207,
Coldwell Banker Kinard Realty,
Renae Carlton 770-547-3584,
Coldwell Banker Kinard Realty
Bought with:
Scheyla Zarzuela, 369874
Maximum One Executive Realtors
Source: GAMLS,MLS#: 10147350
Facts & features
Interior
Bedrooms & bathrooms
- Bedrooms: 3
- Bathrooms: 2
- Full bathrooms: 2
- Main level bathrooms: 2
- Main level bedrooms: 3
Kitchen
- Features: Breakfast Bar, Country Kitchen
Heating
- Natural Gas, Electric, Central, Heat Pump
Cooling
- Ceiling Fan(s), Central Air, Heat Pump
Appliances
- Included: Gas Water Heater, Dishwasher
- Laundry: Other
Features
- Other, Master On Main Level
- Flooring: Carpet, Vinyl
- Basement: Interior Entry,Exterior Entry,Partial
- Has fireplace: No
- Common walls with other units/homes: No Common Walls
Interior area
- Total structure area: 1,286
- Total interior livable area: 1,286 sqft
- Finished area above ground: 1,286
- Finished area below ground: 0
Property
Parking
- Total spaces: 2
- Parking features: Garage, Kitchen Level
- Has garage: Yes
Features
- Levels: One
- Stories: 1
- Has view: Yes
- View description: Lake
- Has water view: Yes
- Water view: Lake
- Body of water: None
Lot
- Size: 1.56 Acres
- Features: Private, Sloped
Details
- Additional structures: Outbuilding
- Parcel number: 058B 014
Construction
Type & style
- Home type: SingleFamily
- Architectural style: Country/Rustic,Ranch
- Property subtype: Single Family Residence
Materials
- Wood Siding
- Foundation: Block
- Roof: Composition
Condition
- Resale
- New construction: No
- Year built: 1983
Utilities & green energy
- Electric: 220 Volts
- Sewer: Septic Tank
- Water: Public
- Utilities for property: Electricity Available, Natural Gas Available, Phone Available, Water Available
Community & neighborhood
Security
- Security features: Smoke Detector(s)
Community
- Community features: None
Location
- Region: Calhoun
- Subdivision: None
HOA & financial
HOA
- Has HOA: No
- Services included: None
Other
Other facts
- Listing agreement: Exclusive Right To Sell
Price history
| Date | Event | Price |
|---|---|---|
| 5/16/2023 | Sold | $263,000+1.2%$205/sqft |
Source: | ||
| 4/13/2023 | Pending sale | $259,900$202/sqft |
Source: | ||
| 4/8/2023 | Listed for sale | $259,900$202/sqft |
Source: | ||
Public tax history
| Year | Property taxes | Tax assessment |
|---|---|---|
| 2024 | $1,913 +23.5% | $75,280 +23.5% |
| 2023 | $1,549 -0.6% | $60,972 +5.7% |
| 2022 | $1,559 +12% | $57,692 +16.1% |
Find assessor info on the county website
Neighborhood: 30701
Nearby schools
GreatSchools rating
- 4/10Belwood Elementary SchoolGrades: PK-5Distance: 0.6 mi
- 5/10Ashworth Middle SchoolGrades: 6-8Distance: 4.3 mi
- 5/10Gordon Central High SchoolGrades: 9-12Distance: 4.3 mi
Get pre-qualified for a loan
At Zillow Home Loans, we can pre-qualify you in as little as 5 minutes with no impact to your credit score.An equal housing lender. NMLS #10287.


