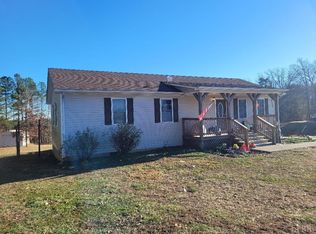Sold for $156,000
$156,000
344 Midway Rd, Phenix, VA 23959
3beds
1,216sqft
Manufactured Home, Single Family Residence
Built in 2022
3 Acres Lot
$160,700 Zestimate®
$128/sqft
$-- Estimated rent
Home value
$160,700
Estimated sales range
Not available
Not available
Zestimate® history
Loading...
Owner options
Explore your selling options
What's special
Like NEW 2022 model Fleetwood home on 3 level acres! This home features a split floor plan with two bedrooms and a bath on one end, and the primary bedroom and bath on the other end. Cozy living room with electric fireplace and spacious kitchen with dining nook, pantry, and bar area complete the package! Sit on the covered front porch and enjoy the view of open fields and wildlife! There is also a storage building and firepit in the backyard. Axle and wheels have been removed from mobile home and it is sitting on concrete footers. Ask your lender about financing.
Zillow last checked: 8 hours ago
Listing updated: November 22, 2024 at 07:31pm
Listed by:
Stephanie Cheatham 434-660-4820 stephanie.cheatham@yahoo.com,
Property Mgmt. Specialists
Bought with:
Stephanie Cheatham, 0225094737
Property Mgmt. Specialists
Source: LMLS,MLS#: 355199 Originating MLS: Lynchburg Board of Realtors
Originating MLS: Lynchburg Board of Realtors
Facts & features
Interior
Bedrooms & bathrooms
- Bedrooms: 3
- Bathrooms: 2
- Full bathrooms: 2
Primary bedroom
- Level: First
- Area: 165
- Dimensions: 11 x 15
Bedroom
- Dimensions: 0 x 0
Bedroom 2
- Level: First
- Area: 64
- Dimensions: 8 x 8
Bedroom 3
- Level: First
- Area: 96
- Dimensions: 8 x 12
Bedroom 4
- Area: 0
- Dimensions: 0 x 0
Bedroom 5
- Area: 0
- Dimensions: 0 x 0
Dining room
- Area: 0
- Dimensions: 0 x 0
Family room
- Area: 0
- Dimensions: 0 x 0
Great room
- Area: 0
- Dimensions: 0 x 0
Kitchen
- Level: First
- Area: 99
- Dimensions: 11 x 9
Living room
- Level: First
- Area: 210
- Dimensions: 14 x 15
Office
- Area: 0
- Dimensions: 0 x 0
Heating
- Forced Warm Air-Elec, Heat Pump
Cooling
- Heat Pump
Appliances
- Included: Dishwasher, Electric Range, Refrigerator, Electric Water Heater
- Laundry: Main Level
Features
- Ceiling Fan(s), Main Level Bedroom, Main Level Den, Primary Bed w/Bath, Pantry
- Flooring: Carpet, Laminate
- Basement: Crawl Space
- Attic: None
- Number of fireplaces: 1
- Fireplace features: 1 Fireplace, Living Room
Interior area
- Total structure area: 1,216
- Total interior livable area: 1,216 sqft
- Finished area above ground: 1,216
- Finished area below ground: 0
Property
Parking
- Parking features: Garage
- Has garage: Yes
Features
- Levels: One
- Patio & porch: Front Porch
- Exterior features: Garden
Lot
- Size: 3 Acres
- Features: Secluded, Undergrnd Utilities
Details
- Additional structures: Storage
- Parcel number: 033A48B
- Zoning: AG
Construction
Type & style
- Home type: MobileManufactured
- Property subtype: Manufactured Home, Single Family Residence
Materials
- Vinyl Siding
- Roof: Shingle
Condition
- Year built: 2022
Utilities & green energy
- Electric: Southside Elec CoOp
- Sewer: Septic Tank
- Water: Well
Community & neighborhood
Security
- Security features: Smoke Detector(s)
Location
- Region: Phenix
Price history
| Date | Event | Price |
|---|---|---|
| 11/22/2024 | Sold | $156,000+4%$128/sqft |
Source: | ||
| 10/15/2024 | Listed for sale | $150,000$123/sqft |
Source: | ||
Public tax history
Tax history is unavailable.
Neighborhood: 23959
Nearby schools
GreatSchools rating
- 8/10Phenix Elementary SchoolGrades: PK-5Distance: 6.6 mi
- 6/10Central Middle SchoolGrades: 6-8Distance: 11.9 mi
- 3/10Randolph-Henry High SchoolGrades: 9-12Distance: 11.8 mi
