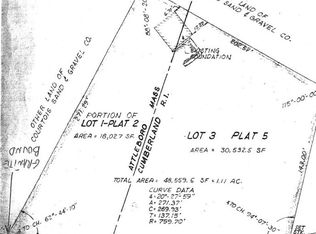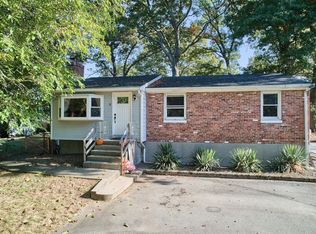Sold for $380,000 on 10/13/23
$380,000
344 Mendon Rd, Attleboro, MA 02703
3beds
1,120sqft
Single Family Residence
Built in 1925
0.45 Acres Lot
$443,600 Zestimate®
$339/sqft
$2,721 Estimated rent
Home value
$443,600
$421,000 - $466,000
$2,721/mo
Zestimate® history
Loading...
Owner options
Explore your selling options
What's special
LOCATION LOCATION LOCATION! Have you been looking for a home with classic character, charm & a huge backyard… look no further! This home features hardwood flooring throughout, high ceilings, pocket doors, kitchen with butcher block countertops, a large stone sink & large cabinets for plenty of storage. Making your way through the front door you enter into a great large open living, dining room space adjacent to the 3 spacious bedrooms. The lower level is great bonus space to add more living space to the home as there is a second heating zone is already in place for the lower level to be finished. The kitchen is located to the back of the house with direct access to the big beautiful backyard with plenty of space for entertaining! There is a detached garage with additional large shed behind the garage for plenty of additional storage space. Excellent commuter location just minutes to I-95, RT1, RT1A, MBTA Commuter Rail Station, lots of shopping & restaurants. Don’t wait on this one!
Zillow last checked: 8 hours ago
Listing updated: October 14, 2023 at 06:31am
Listed by:
Gregory Buckingham 508-380-4540,
Premeer Real Estate Inc. 508-278-5390
Bought with:
Kyle Seyboth
Century 21 The Seyboth Team
Source: MLS PIN,MLS#: 73148491
Facts & features
Interior
Bedrooms & bathrooms
- Bedrooms: 3
- Bathrooms: 1
- Full bathrooms: 1
Primary bedroom
- Features: Closet, Flooring - Hardwood
- Level: First
Bedroom 2
- Features: Walk-In Closet(s), Flooring - Hardwood
- Level: First
Bedroom 3
- Features: Closet, Flooring - Hardwood
- Level: First
Bathroom 1
- Features: Bathroom - Full, Bathroom - With Tub & Shower, Closet - Linen, Flooring - Hardwood
- Level: First
Dining room
- Features: Closet, Flooring - Hardwood
- Level: First
Kitchen
- Features: Flooring - Hardwood, Exterior Access, Pocket Door
- Level: First
Living room
- Features: Ceiling Fan(s), Flooring - Hardwood, Exterior Access, Pocket Door
- Level: First
Heating
- Baseboard, Oil
Cooling
- None
Appliances
- Laundry: Dryer Hookup - Dual, Exterior Access, Washer Hookup, In Basement, Electric Dryer Hookup
Features
- Flooring: Hardwood
- Basement: Full,Interior Entry,Bulkhead,Concrete
- Has fireplace: No
Interior area
- Total structure area: 1,120
- Total interior livable area: 1,120 sqft
Property
Parking
- Total spaces: 7
- Parking features: Detached, Off Street, Paved
- Garage spaces: 1
- Uncovered spaces: 6
Features
- Patio & porch: Porch, Patio
- Exterior features: Porch, Patio, Storage, Garden
Lot
- Size: 0.45 Acres
- Features: Cleared, Gentle Sloping
Details
- Parcel number: 2754486
- Zoning: R1
Construction
Type & style
- Home type: SingleFamily
- Architectural style: Ranch,Bungalow
- Property subtype: Single Family Residence
Materials
- Frame
- Foundation: Concrete Perimeter
- Roof: Shingle
Condition
- Year built: 1925
Utilities & green energy
- Electric: Fuses
- Sewer: Public Sewer
- Water: Public
- Utilities for property: for Gas Range, for Electric Dryer, Washer Hookup
Community & neighborhood
Location
- Region: Attleboro
Other
Other facts
- Listing terms: Contract
Price history
| Date | Event | Price |
|---|---|---|
| 10/13/2023 | Sold | $380,000-4.9%$339/sqft |
Source: MLS PIN #73148491 | ||
| 9/5/2023 | Contingent | $399,500$357/sqft |
Source: MLS PIN #73148491 | ||
| 8/15/2023 | Listed for sale | $399,500+48%$357/sqft |
Source: MLS PIN #73148491 | ||
| 9/30/2005 | Sold | $270,000$241/sqft |
Source: Public Record | ||
Public tax history
| Year | Property taxes | Tax assessment |
|---|---|---|
| 2025 | $4,307 +0.8% | $343,200 +2.3% |
| 2024 | $4,271 +8.5% | $335,500 +16.7% |
| 2023 | $3,937 -2.8% | $287,600 +2.6% |
Find assessor info on the county website
Neighborhood: 02703
Nearby schools
GreatSchools rating
- 6/10Robert J. Coelho Middle SchoolGrades: 5-8Distance: 0.5 mi
- 6/10Attleboro High SchoolGrades: 9-12Distance: 4.4 mi
- 4/10Hill-Roberts Elementary SchoolGrades: K-4Distance: 1.6 mi
Get a cash offer in 3 minutes
Find out how much your home could sell for in as little as 3 minutes with a no-obligation cash offer.
Estimated market value
$443,600
Get a cash offer in 3 minutes
Find out how much your home could sell for in as little as 3 minutes with a no-obligation cash offer.
Estimated market value
$443,600

