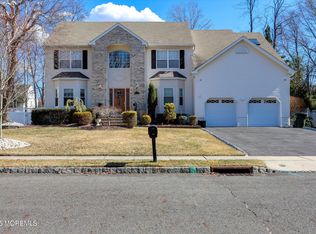Welcome to 344 Meadowood Road in the sought after TALL TIMBERS development. Here you'll find INSTANT GRATIFICATION! Beautiful center hall colonial with an amazing practical layout! Step into the two-story open foyer with lots of sunlight! *Hardwood floors throughout LR/DR area * Spacious family room off kitchen with wood-burning fireplace *Spacious kitchen includes center island and very large dinette area with sliders to the deck. * Very large master bdrm on second floor with vaulted ceilings and extra large walk-in closet. Includes beautiful bathroom with Jacuzzi! 3 large bedrooms with lots of closet space. Partially finished basement with beautiful play room and bedroom. The backyard has an oversized porch with built-ins backing complete privacy! Will not last!!
This property is off market, which means it's not currently listed for sale or rent on Zillow. This may be different from what's available on other websites or public sources.

