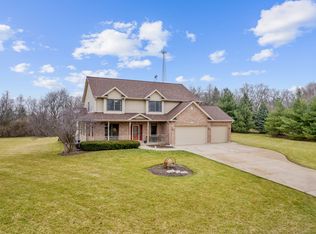Welcome home! Meticulously maintained, one owner custom-built ranch with beautiful floor plan. Oak trim, recess lighting and 6 panel oak doors throughout. Spacious foyer opens to vaulted great room showcasing wood burning fireplace with stone surround, wood mantle and concrete hearth. A Chef's kitchen with abundance of hickory cabinets, corian counters, breakfast bar, all stainless steel appliances, double oven, and pantry. Dining room features plenty of room for a large table and a bay of windows overlooking the spectacular view of your professional landscaped yard with a door that leads to a 9 X 15 covered porch. Relax on your covered porch or stamped concrete patio with endless hours of bird watching or enjoy gardening in your 35 X 55 garden on over 1 acre lot with mature trees. Plenty of room to roam! Spacious master bedroom with plenty of light, 6X6 walk-in closet, en suite bath featuring fully tiled floor to ceiling walk in shower with bench and glass door, oversized 6ft whirlpool tub with tile surround, porcelain tile floors, and vanity with linen closet. 2nd and 3rd bedrooms conveniently located with full hall bathroom. 1st floor laundry room with sink, white cabinets, and counter space. Need more room for entertaining? Full finished english basement with 9ft ceilings, cedar trim/paneling throughout, full bathroom, family room, wet bar, storage room and workshop with stair access to the oversized 3 car garage (24 ft deep) with 8ft doors, utility sink, speakers, and hot/cold hookup. What a man cave! Newer asphalt driveway, Hardie Plank siding, Anderson windows, watch dog backup battery, and the list goes on. Attention to detail is at every turn! Quality construction. Truly is a must see!
This property is off market, which means it's not currently listed for sale or rent on Zillow. This may be different from what's available on other websites or public sources.

