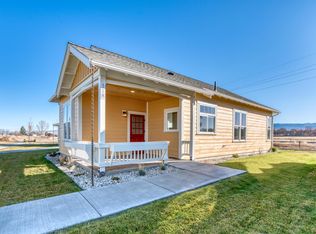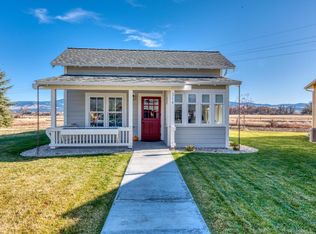Closed
Price Unknown
344 Mansion View Loop, Hamilton, MT 59840
3beds
1,601sqft
Single Family Residence
Built in 2023
-- sqft lot
$506,700 Zestimate®
$--/sqft
$2,166 Estimated rent
Home value
$506,700
$481,000 - $532,000
$2,166/mo
Zestimate® history
Loading...
Owner options
Explore your selling options
What's special
Photos are of a similar home. Home to be built. Model: Erin
The perfect combination of timeless charm and contemporary style awaits in this stunning Hamilton home set within a desirable 55+ community. You will enjoy a spacious layout and a long list of must-have features along with sensational views of the Daly Mansion and the neighboring conservation land. A quaint covered porch welcomes you to the property and provides a peaceful place to start the day with a cup of coffee. From the moment you step inside, you will feel at ease thanks to the open-concept interior, on-trend flooring and abundance of natural light that floods in through the windows. A cozy fireplace warms the living area and eating alcove while the kitchen is also open and impeccably appointed.
Zillow last checked: 8 hours ago
Listing updated: August 16, 2023 at 10:49am
Listed by:
Jani Summers 406-369-1126,
Engel & Völkers Western Frontier - Hamilton
Bought with:
Kim Lendman, RRE-BRO-LIC-79606
EXIT Realty Bitterroot Valley South
Source: MRMLS,MLS#: 30011000
Facts & features
Interior
Bedrooms & bathrooms
- Bedrooms: 3
- Bathrooms: 2
- Full bathrooms: 1
- 3/4 bathrooms: 1
Heating
- Forced Air
Cooling
- Central Air
Appliances
- Included: Dryer, Dishwasher, Microwave, Range, Refrigerator, Washer
- Laundry: Inside, Laundry Room
Features
- Primary Downstairs, Vaulted Ceiling(s)
- Flooring: Vinyl
- Basement: Crawl Space
- Number of fireplaces: 1
- Fireplace features: Gas
Interior area
- Total interior livable area: 1,601 sqft
- Finished area below ground: 0
Property
Parking
- Total spaces: 1
- Parking features: Detached, Garage
- Attached garage spaces: 1
Features
- Levels: One
- Patio & porch: Patio
- Exterior features: Fire Pit, Outdoor Grill, Rain Gutters
- Fencing: None
- Has view: Yes
- View description: Mountain(s), Residential
Details
- Additional structures: Shed(s)
- Parcel number: 13146818303020000
- Zoning: See Remarks
- Zoning description: UNK
- Special conditions: Standard
Construction
Type & style
- Home type: SingleFamily
- Architectural style: Cottage
- Property subtype: Single Family Residence
Materials
- Wood Frame
- Foundation: Poured
Condition
- Under Construction
- New construction: Yes
- Year built: 2023
Details
- Builder name: Sirius Construction
Utilities & green energy
- Sewer: Public Sewer
- Water: Public
- Utilities for property: Electricity Available, Natural Gas Available
Community & neighborhood
Security
- Security features: Smoke Detector(s)
Location
- Region: Hamilton
- Subdivision: Council On Aging Subd
HOA & financial
HOA
- Has HOA: Yes
- HOA fee: $1,235 monthly
- Amenities included: Management, Snow Removal, See Remarks, Trail(s)
- Services included: Association Management, Common Area Maintenance, Gas, Heat, Hot Water, Insurance, Maintenance Grounds, Maintenance Structure, Sewer, Taxes, Trash, Utilities, Water, Snow Removal
- Association name: Riverside Crossing
Other
Other facts
- Listing agreement: Exclusive Right To Sell
- Listing terms: Cash,Conventional
- Road surface type: Asphalt
Price history
| Date | Event | Price |
|---|---|---|
| 8/14/2023 | Sold | -- |
Source: | ||
| 7/28/2023 | Pending sale | $489,375+24.8%$306/sqft |
Source: | ||
| 1/19/2021 | Listing removed | -- |
Source: | ||
| 9/13/2020 | Price change | $392,207+4.3%$245/sqft |
Source: Greener MT Properties #10062500 Report a problem | ||
| 4/14/2019 | Price change | $376,000+1.4%$235/sqft |
Source: Greener MT Properties #62500 Report a problem | ||
Public tax history
Tax history is unavailable.
Neighborhood: 59840
Nearby schools
GreatSchools rating
- NAWashington SchoolGrades: PK-KDistance: 1.5 mi
- 4/10Hamilton Middle SchoolGrades: 5-8Distance: 1.8 mi
- 8/10Hamilton High SchoolGrades: 9-12Distance: 1.2 mi

