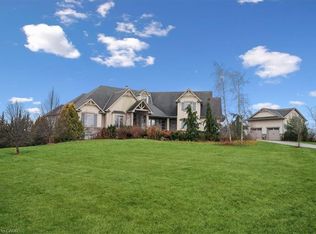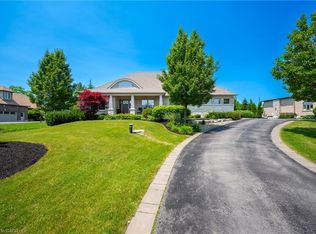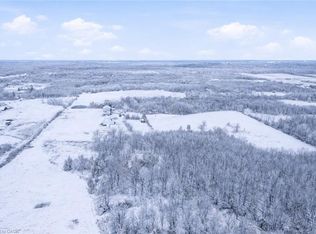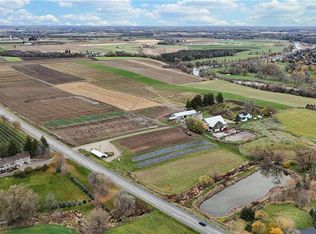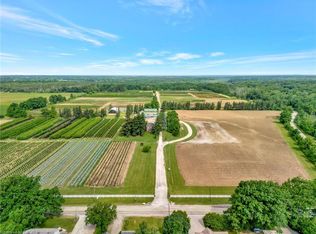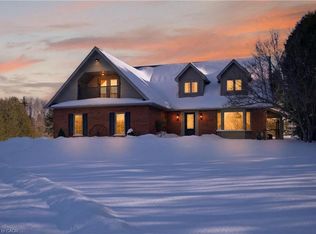344 Maltby Rd E, Puslinch, ON N0B 2J0
What's special
- 146 days |
- 28 |
- 0 |
Zillow last checked: 8 hours ago
Listing updated: October 15, 2025 at 10:06am
Andra Arnold, Salesperson,
Royal LePage Royal City Realty
Facts & features
Interior
Bedrooms & bathrooms
- Bedrooms: 4
- Bathrooms: 3
- Full bathrooms: 2
- 1/2 bathrooms: 1
- Main level bathrooms: 1
- Main level bedrooms: 2
Bedroom
- Level: Main
Bedroom
- Level: Main
Bedroom
- Level: Second
Other
- Level: Second
Bathroom
- Features: 3-Piece
- Level: Main
Bathroom
- Features: 4-Piece
- Level: Second
Bathroom
- Features: 2-Piece
- Level: Basement
Other
- Level: Basement
Dining room
- Level: Main
Family room
- Level: Basement
Kitchen
- Level: Main
Living room
- Level: Main
Recreation room
- Level: Basement
Storage
- Level: Basement
Utility room
- Level: Basement
Utility room
- Level: Basement
Heating
- Propane
Cooling
- Central Air
Appliances
- Included: Dishwasher, Dryer, Refrigerator, Stove, Washer
Features
- Auto Garage Door Remote(s), Central Vacuum
- Basement: Full,Finished
- Number of fireplaces: 2
- Fireplace features: Propane
Interior area
- Total structure area: 2,070
- Total interior livable area: 2,070 sqft
- Finished area above ground: 2,070
Video & virtual tour
Property
Parking
- Total spaces: 8
- Parking features: Detached Garage, Private Drive Triple+ Wide
- Garage spaces: 2
- Uncovered spaces: 6
Features
- Frontage type: North
Lot
- Features: Rural, Near Golf Course, Greenbelt, Highway Access, Shopping Nearby
Details
- Parcel number: 711980067
- Zoning: A
Construction
Type & style
- Home type: SingleFamily
- Architectural style: Two Story
- Property subtype: Single Family Residence, Residential
Materials
- Stone, Vinyl Siding
- Foundation: Poured Concrete
- Roof: Asphalt Shing
Condition
- 51-99 Years
- New construction: No
Utilities & green energy
- Sewer: Septic Tank
- Water: Drilled Well
Community & HOA
Location
- Region: Puslinch
Financial & listing details
- Price per square foot: C$2,893/sqft
- Annual tax amount: C$12,140
- Date on market: 9/19/2025
- Inclusions: Dishwasher, Dryer, Refrigerator, Stove, Washer
(519) 824-9050
By pressing Contact Agent, you agree that the real estate professional identified above may call/text you about your search, which may involve use of automated means and pre-recorded/artificial voices. You don't need to consent as a condition of buying any property, goods, or services. Message/data rates may apply. You also agree to our Terms of Use. Zillow does not endorse any real estate professionals. We may share information about your recent and future site activity with your agent to help them understand what you're looking for in a home.
Price history
Price history
| Date | Event | Price |
|---|---|---|
| 9/19/2025 | Listed for sale | C$5,988,888C$2,893/sqft |
Source: | ||
Public tax history
Public tax history
Tax history is unavailable.Climate risks
Neighborhood: N0B
Nearby schools
GreatSchools rating
No schools nearby
We couldn't find any schools near this home.
- Loading
