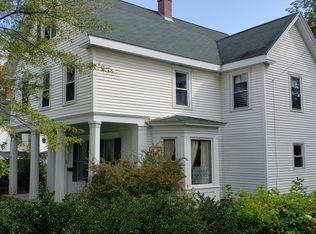Closed
$307,000
344 Main Street, Thomaston, ME 04861
3beds
1,900sqft
Single Family Residence
Built in 1820
9,583.2 Square Feet Lot
$318,300 Zestimate®
$162/sqft
$2,503 Estimated rent
Home value
$318,300
Estimated sales range
Not available
$2,503/mo
Zestimate® history
Loading...
Owner options
Explore your selling options
What's special
Welcome to this charming 1820's Cape/ New Englander style home, conveniently located in a quaint neighborhood just minutes from downtown. Enjoy easy access to shops, a library, restaurants, the waterfront, and a lovely park nearby on the Thomaston Green with views to the St. George River. A short drive takes you to historic Montpelier, a movie theater, additional shopping and the vibrant art scene in downtown Rockland, where galleries and a host of activities/restaurants await. This inviting residence is bathed in abundant afternoon light, creating a warm atmosphere throughout the living spaces. The upstairs features a main bedroom with a walk-in closet, accompanied by two additional bedrooms, plenty of room for guests. Both the upstairs and downstairs bathrooms provide ample space to accommodate a washer and dryer, or the potential for an extra shower or bath. Step outside to your private backyard, a welcome retreat ideal for relaxation or entertaining. A large two-story barn/2-car garage on a full foundation offers plentiful storage options and the potential for a creative studio or workshop. The beautifully landscaped gardens showcase mature lilac and hydrangea bushes, complemented by a variety of perennials that bloom throughout the seasons, enhancing the home's picturesque charm. This property presents a unique blend of comfort and convenience, making it a perfect haven for those seeking both a home base near amenities and/or an active lifestyle. Don't miss the opportunity to make this delightful house your new home!
Zillow last checked: 8 hours ago
Listing updated: December 26, 2024 at 01:48pm
Listed by:
Camden Real Estate Company info@camdenre.com
Bought with:
Lash Realty Group
Source: Maine Listings,MLS#: 1606750
Facts & features
Interior
Bedrooms & bathrooms
- Bedrooms: 3
- Bathrooms: 2
- Full bathrooms: 1
- 1/2 bathrooms: 1
Primary bedroom
- Features: Walk-In Closet(s)
- Level: Second
Bedroom 2
- Features: Built-in Features
- Level: Second
Bedroom 3
- Features: Built-in Features, Closet
- Level: Second
Den
- Features: Closet
- Level: First
Dining room
- Features: Dining Area, Heat Stove
- Level: First
Kitchen
- Features: Eat-in Kitchen
- Level: First
Laundry
- Level: First
Living room
- Level: First
Mud room
- Level: First
Mud room
- Level: First
Heating
- Baseboard, Blowers, Direct Vent Heater, Hot Water, Radiator
Cooling
- None
Appliances
- Included: Dryer, Gas Range, Refrigerator, Washer
Features
- Attic, Bathtub, One-Floor Living, Shower, Storage, Walk-In Closet(s)
- Flooring: Wood
- Doors: Storm Door(s)
- Windows: Storm Window(s)
- Basement: Doghouse,Full,Unfinished
- Has fireplace: No
Interior area
- Total structure area: 1,900
- Total interior livable area: 1,900 sqft
- Finished area above ground: 1,900
- Finished area below ground: 0
Property
Parking
- Total spaces: 2
- Parking features: Paved, 1 - 4 Spaces, On Site, Off Street, Detached, Storage
- Garage spaces: 2
Lot
- Size: 9,583 sqft
- Features: City Lot, Near Shopping, Neighborhood, Level, Open Lot, Sidewalks, Landscaped
Details
- Additional structures: Barn(s)
- Parcel number: THONM101L111000
- Zoning: R3
- Other equipment: Internet Access Available
Construction
Type & style
- Home type: SingleFamily
- Architectural style: Cape Cod,New Englander
- Property subtype: Single Family Residence
Materials
- Wood Frame, Vinyl Siding
- Foundation: Stone
- Roof: Shingle
Condition
- Year built: 1820
Utilities & green energy
- Electric: Circuit Breakers
- Sewer: Public Sewer
- Water: Public
Green energy
- Energy efficient items: Dehumidifier
Community & neighborhood
Location
- Region: Thomaston
Other
Other facts
- Road surface type: Paved
Price history
| Date | Event | Price |
|---|---|---|
| 12/20/2024 | Sold | $307,000-6.7%$162/sqft |
Source: | ||
| 12/19/2024 | Pending sale | $329,000$173/sqft |
Source: | ||
| 11/18/2024 | Contingent | $329,000$173/sqft |
Source: | ||
| 10/13/2024 | Listed for sale | $329,000+140.1%$173/sqft |
Source: | ||
| 9/2/2010 | Listing removed | $137,000$72/sqft |
Source: Jaret & Cohn #948635 Report a problem | ||
Public tax history
| Year | Property taxes | Tax assessment |
|---|---|---|
| 2024 | $3,966 +5.8% | $198,300 0% |
| 2023 | $3,748 +20.4% | $198,314 +39% |
| 2022 | $3,113 -1% | $142,676 |
Find assessor info on the county website
Neighborhood: 04861
Nearby schools
GreatSchools rating
- NAThomaston Grammar SchoolGrades: 5-7Distance: 0.5 mi
- 3/10Oceanside High SchoolGrades: 9-12Distance: 4.6 mi
- 6/10Oceanside Middle SchoolGrades: 6-8Distance: 0.4 mi
Get pre-qualified for a loan
At Zillow Home Loans, we can pre-qualify you in as little as 5 minutes with no impact to your credit score.An equal housing lender. NMLS #10287.
