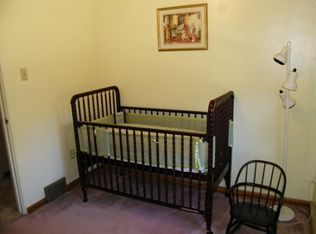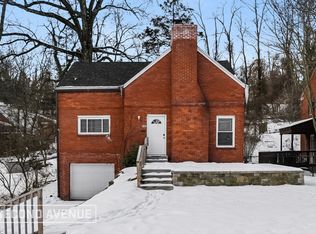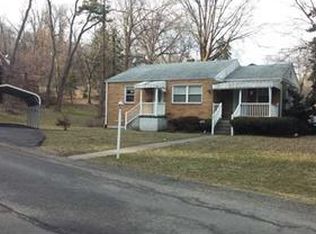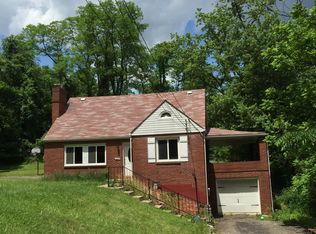Sold for $148,000
$148,000
344 Long Rd, Pittsburgh, PA 15235
3beds
1,056sqft
Single Family Residence
Built in 1955
6,538.36 Square Feet Lot
$147,500 Zestimate®
$140/sqft
$1,650 Estimated rent
Home value
$147,500
$140,000 - $156,000
$1,650/mo
Zestimate® history
Loading...
Owner options
Explore your selling options
What's special
Located conveniently in Penn Hills, this recently remodeled, brick home, offers generous rooms and plenty of off-street parking. Notice the LVT Floors on the main level, decor fireplace in the living room, enjoy meals in the formal dining room, or work in the private office/den. The bright eat-in kitchen features sleek counter tops, cabinets and appliances. Upstairs you'll find three bedrooms and a full bathroom with white finishes. The unfinished lower level offers potential for a game room, extra living space, and laundry area, complete with a powder room - still needs finishing touches. Perfectly located with quick access to the city. Conveniently located near the nearby Strip District for shopping, dining, and entertainment. This property is being sold AS-IS.
Zillow last checked: 8 hours ago
Listing updated: September 25, 2025 at 03:20pm
Listed by:
Patricia Gesswein 267-765-2080,
HOUWZER, INC.
Bought with:
Taneia Smith
COLDWELL BANKER REALTY
Source: WPMLS,MLS#: 1702562 Originating MLS: West Penn Multi-List
Originating MLS: West Penn Multi-List
Facts & features
Interior
Bedrooms & bathrooms
- Bedrooms: 3
- Bathrooms: 2
- Full bathrooms: 1
- 1/2 bathrooms: 1
Primary bedroom
- Level: Upper
- Dimensions: 14x12
Bedroom 2
- Level: Upper
- Dimensions: 13x11
Bedroom 3
- Level: Upper
- Dimensions: 10x8
Den
- Level: Main
- Dimensions: 10x6
Dining room
- Level: Main
- Dimensions: 11x11
Entry foyer
- Level: Main
- Dimensions: 5x4
Family room
- Level: Lower
- Dimensions: 20x10
Kitchen
- Level: Main
- Dimensions: 11x9
Laundry
- Level: Lower
- Dimensions: 13x12
Living room
- Level: Main
- Dimensions: 17x12
Interior area
- Total structure area: 1,056
- Total interior livable area: 1,056 sqft
Property
Parking
- Parking features: Off Street
Features
- Levels: Two
- Stories: 2
Lot
- Size: 6,538 sqft
- Dimensions: 0.1501
Details
- Parcel number: 0369H00144000000
Construction
Type & style
- Home type: SingleFamily
- Architectural style: Two Story
- Property subtype: Single Family Residence
Materials
- Brick
Condition
- Resale
- Year built: 1955
Community & neighborhood
Location
- Region: Pittsburgh
Price history
| Date | Event | Price |
|---|---|---|
| 9/25/2025 | Sold | $148,000+6.5%$140/sqft |
Source: | ||
| 7/14/2025 | Pending sale | $139,000$132/sqft |
Source: | ||
| 7/10/2025 | Price change | $139,000-13.1%$132/sqft |
Source: | ||
| 5/24/2025 | Listed for sale | $159,900+17.6%$151/sqft |
Source: | ||
| 12/23/2024 | Sold | $136,000-2.9%$129/sqft |
Source: | ||
Public tax history
| Year | Property taxes | Tax assessment |
|---|---|---|
| 2025 | $2,448 +7.4% | $54,600 |
| 2024 | $2,281 +783.1% | $54,600 |
| 2023 | $258 | $54,600 |
Find assessor info on the county website
Neighborhood: 15235
Nearby schools
GreatSchools rating
- 5/10Penn Hills Elementary SchoolGrades: K-5Distance: 1.6 mi
- 6/10Linton Middle SchoolGrades: 6-8Distance: 1.9 mi
- 4/10Penn Hills Senior High SchoolGrades: 9-12Distance: 1.1 mi
Schools provided by the listing agent
- District: Penn Hills
Source: WPMLS. This data may not be complete. We recommend contacting the local school district to confirm school assignments for this home.
Get pre-qualified for a loan
At Zillow Home Loans, we can pre-qualify you in as little as 5 minutes with no impact to your credit score.An equal housing lender. NMLS #10287.
Sell for more on Zillow
Get a Zillow Showcase℠ listing at no additional cost and you could sell for .
$147,500
2% more+$2,950
With Zillow Showcase(estimated)$150,450



