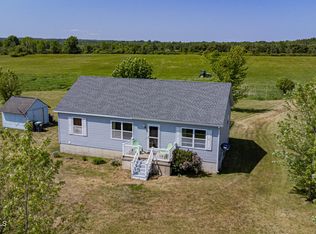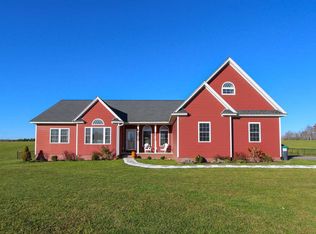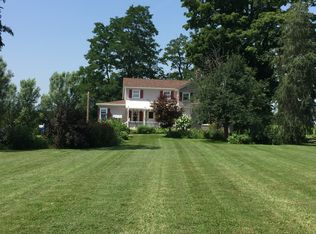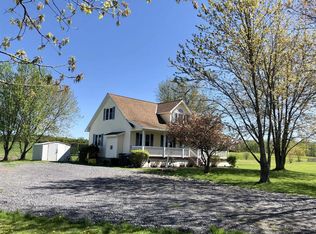Must see this beauty to appreciate. Gorgeous views in front and back and spectacular sunrises/sunsets. This ranch features 3 br's on 1st floor and a huge br/fm in basement, 2 full baths and a 3/4 bath all on 1st floor as well as your washer and dryer. New addition 9 yrs ago added a huge room in basement with egress windows and a huge cozy family room with a propane FP. This home comes with 13 acres most of which is hayed by local farmer. The home has a nice deck with a new Pergulla with a roof and paddle fan as well as a screened in Gazzebo for those buggy summer nights. Total taxes under 7K, Hurricane roof(6yr old)
This property is off market, which means it's not currently listed for sale or rent on Zillow. This may be different from what's available on other websites or public sources.



