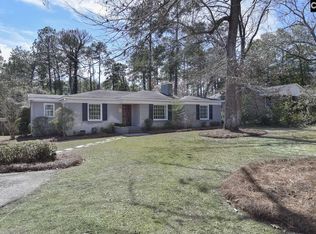Adorable, well-maintained brick home in Forest Acres! Move-in ready with 3 bedrooms and 2 bathrooms and hardwoods throughout the majority of the home. Formal living room with fireplace and molding upon entry. Formal living is open to the formal dining room. Kitchen boasts granite countertops, tiled backsplash, an island, updated appliances and gas range. Cozy den with a fireplace is great additional living space. Master bedroom features private closet and private bathroom. Additional two bedrooms share a hallway bathroom. Fabulous outdoor living space with patio overlooking the large backyard complete with a shed. Zoned for award winning schools and close by to Trenholm Plaza for all of your shopping and dining needs. This home has been very well maintained - new roof in 2019 and new ductwork in 2016. This home is a must see!
This property is off market, which means it's not currently listed for sale or rent on Zillow. This may be different from what's available on other websites or public sources.
