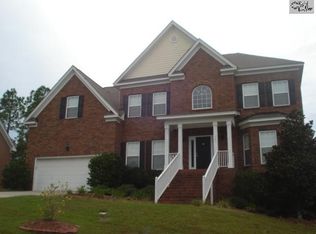***BACK ON THE MARKET*** GORGEOUS 5bd 4.5ba home with FINISHED BASEMENT in the HIGHLY DESIRED Lake Carolina Community!!! A MUST see with Over 4K of TOTAL Sqft!!! Located in the Master-Planned and highly sought after community of Lake Carolina, this home boasts formal living and dining areas along with a spacious eat-in kitchen ideal for entertaining and large family gatherings!!! With over 4K TOTAL square feet of space, you are sure to enjoy the recently finished basement which features a bedroom, 1.5 bath and bar area for all of your entertainment needs!! This space could also be used as an In-Law suite, "Man-Cave," game-room or create a space for whatever you desire!! This is an absolutely MUST see home and very convenient to the interstate, local area shopping, and Ft Jackson. Call today to schedule your private showing!!!
This property is off market, which means it's not currently listed for sale or rent on Zillow. This may be different from what's available on other websites or public sources.
