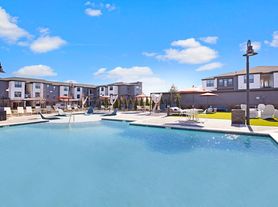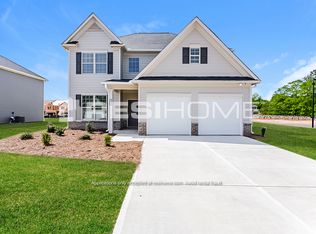Gated community. Exceptional home on the golf course. 3 car garage. Large dining room, family room, living room and library/office. Guest bedroom on the main. Master Suite and 3 additional bedrooms up. Gourmet Kitchen has granite tope, breakfast room, eat at bar, island, pantry, double oven and Keeping Room.
Copyright Georgia MLS. All rights reserved. Information is deemed reliable but not guaranteed.
House for rent
$3,950/mo
344 Langshire Dr, McDonough, GA 30253
5beds
4,628sqft
Price may not include required fees and charges.
Singlefamily
Available now
No pets
Central air, electric, zoned
-- Laundry
3 Attached garage spaces parking
Natural gas, zoned, fireplace
What's special
Gated communityFamily roomBreakfast roomLarge dining roomKeeping roomGourmet kitchenMaster suite
- 63 days |
- -- |
- -- |
Travel times
Looking to buy when your lease ends?
Consider a first-time homebuyer savings account designed to grow your down payment with up to a 6% match & a competitive APY.
Facts & features
Interior
Bedrooms & bathrooms
- Bedrooms: 5
- Bathrooms: 5
- Full bathrooms: 4
- 1/2 bathrooms: 1
Rooms
- Room types: Family Room
Heating
- Natural Gas, Zoned, Fireplace
Cooling
- Central Air, Electric, Zoned
Appliances
- Included: Dishwasher, Disposal, Double Oven, Microwave, Refrigerator, Stove
Features
- Double Vanity, Entrance Foyer, High Ceilings, Master Downstairs, Separate Shower, Soaking Tub, Tile Bath, Tray Ceiling(s), Vaulted Ceiling(s), Walk-In Closet(s)
- Flooring: Carpet, Hardwood, Tile
- Has fireplace: Yes
Interior area
- Total interior livable area: 4,628 sqft
Property
Parking
- Total spaces: 3
- Parking features: Attached, Garage
- Has attached garage: Yes
- Details: Contact manager
Features
- Stories: 2
- Exterior features: Architecture Style: Brick 4 Side, Attached, Double Pane Windows, Double Vanity, Entrance Foyer, Factory Built, Family Room, Foyer, Garage, Garage Door Opener, Gas Water Heater, Gated, Heating system: Zoned, Heating: Gas, High Ceilings, Kitchen Level, Laundry, Level, Lot Features: Level, Master Downstairs, Patio, Pets - No, Playground, Pool, Roof Type: Composition, Separate Shower, Sidewalks, Soaking Tub, Street Lights, Tile Bath, Tray Ceiling(s), Vaulted Ceiling(s), Walk To Schools, Walk-In Closet(s)
- Has private pool: Yes
Details
- Parcel number: 071J01131000
Construction
Type & style
- Home type: SingleFamily
- Property subtype: SingleFamily
Materials
- Roof: Composition
Condition
- Year built: 2014
Community & HOA
Community
- Features: Playground
- Security: Gated Community
HOA
- Amenities included: Pool
Location
- Region: Mcdonough
Financial & listing details
- Lease term: Contact For Details
Price history
| Date | Event | Price |
|---|---|---|
| 9/9/2025 | Listed for rent | $3,950+1.3%$1/sqft |
Source: GAMLS #10600799 | ||
| 4/17/2024 | Listing removed | -- |
Source: GAMLS #10275473 | ||
| 4/3/2024 | Listed for rent | $3,900+25.8%$1/sqft |
Source: GAMLS #10275473 | ||
| 3/3/2020 | Listing removed | $3,100$1/sqft |
Source: Irwin Realty & Company #8727789 | ||
| 1/8/2020 | Listed for rent | $3,100+3.3%$1/sqft |
Source: Irwin Realty & Company #8715235 | ||

