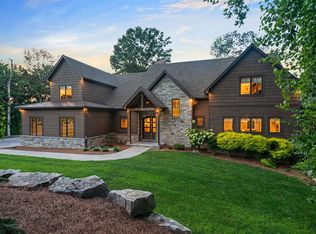Sold for $715,000
$715,000
344 Lake Ridge Rd, Scottsville, KY 42164
3beds
3,008sqft
Single Family Residence
Built in 2020
0.91 Acres Lot
$720,100 Zestimate®
$238/sqft
$2,560 Estimated rent
Home value
$720,100
Estimated sales range
Not available
$2,560/mo
Zestimate® history
Loading...
Owner options
Explore your selling options
What's special
Property appraised on March 25, 2025. It is listed below appraised value. Sellers have installed propane back up generator. Dock is transferrable via Corp of Engineers. Countertops are quartz.
Zillow last checked: 8 hours ago
Listing updated: August 22, 2025 at 10:22am
Listed by:
Michele Greer 502-797-5570,
Homepage Realty
Bought with:
Andrew Blake Barker, 281458
Benchmark Realty, LLC
Source: RASK,MLS#: RA20251899
Facts & features
Interior
Bedrooms & bathrooms
- Bedrooms: 3
- Bathrooms: 3
- Full bathrooms: 3
- Main level bathrooms: 1
- Main level bedrooms: 1
Primary bedroom
- Level: Upper
Bedroom 2
- Level: Upper
Bedroom 3
- Level: Main
Primary bathroom
- Level: Upper
Bathroom
- Features: Double Vanity, Granite Counters, Separate Shower
Dining room
- Level: Main
Family room
- Level: Basement
Kitchen
- Features: Bar, Solid Surface Counter Top, Other
- Level: Main
Living room
- Level: Main
Basement
- Area: 960
Heating
- Auxilary/Backup, Heat Stove, Multi-Zone, Electric
Cooling
- Central Air, Central Electric, Heat Pump
Appliances
- Included: Dishwasher, Microwave, Range/Oven, Electric Range, Refrigerator, Self Cleaning Oven, Smooth Top Range, Dryer, Washer, Electric Water Heater
- Laundry: Laundry Closet
Features
- Cathedral Ceiling(s), Ceiling Fan(s), Vaulted Ceiling(s), Wet Bar, Walls (Dry Wall), Walls (Paneling), Formal Dining Room, Hearth Room
- Flooring: Hardwood, Vinyl
- Doors: Insulated Doors
- Windows: Blinds, Skylight(s)
- Basement: Finished-Full,Walk-Out Access
- Attic: Access Only
- Number of fireplaces: 1
- Fireplace features: 1, Propane
Interior area
- Total structure area: 3,008
- Total interior livable area: 3,008 sqft
Property
Parking
- Parking features: None
Accessibility
- Accessibility features: 1st Floor Bathroom, Accessible Entrance, Walk in Shower
Features
- Levels: One and One Half
- Patio & porch: Covered Front Porch, Covered Deck, Deck
- Exterior features: Lighting, Landscaping
- Fencing: Underground Pet
- Has view: Yes
- View description: Lake, Water
- Has water view: Yes
- Water view: Lake,Water
- Waterfront features: Dock, Dock w/Corp Approval, Lake Privileges, Lake Front, Lake
- Body of water: Barren River Lake
Lot
- Size: 0.91 Acres
- Features: Cleared, Subdivided
Details
- Parcel number: 734113
Construction
Type & style
- Home type: SingleFamily
- Architectural style: Traditional
- Property subtype: Single Family Residence
Materials
- Cement Siding
- Foundation: Concrete Perimeter
- Roof: Dimensional,Shingle
Condition
- New Construction
- New construction: No
- Year built: 2020
Utilities & green energy
- Sewer: Septic Tank
- Water: County
- Utilities for property: Electricity Available, Garbage-Public, Internet DSL, Propane Tank-Owner, Underground Electric
Community & neighborhood
Security
- Security features: Smoke Detector(s)
Location
- Region: Scottsville
- Subdivision: South Fork Bay
HOA & financial
HOA
- Has HOA: Yes
Other
Other facts
- Price range: $750K - $715K
- Road surface type: Asphalt
Price history
| Date | Event | Price |
|---|---|---|
| 8/21/2025 | Sold | $715,000-4.7%$238/sqft |
Source: | ||
| 7/25/2025 | Pending sale | $750,000$249/sqft |
Source: | ||
| 7/25/2025 | Contingent | $750,000$249/sqft |
Source: | ||
| 4/11/2025 | Listed for sale | $750,000$249/sqft |
Source: | ||
Public tax history
| Year | Property taxes | Tax assessment |
|---|---|---|
| 2023 | $3,833 -2.9% | $408,500 |
| 2022 | $3,948 -3.7% | $408,500 |
| 2021 | $4,099 +42.3% | $408,500 +44.3% |
Find assessor info on the county website
Neighborhood: 42164
Nearby schools
GreatSchools rating
- 3/10Allen County Primary CenterGrades: PK-3Distance: 9.9 mi
- 7/10James E Bazzell Middle SchoolGrades: 7-8Distance: 9.6 mi
- 6/10Allen County-Scottsville High SchoolGrades: 9-12Distance: 9.6 mi
Schools provided by the listing agent
- Elementary: Allen County
- Middle: Allen County
- High: Allen County
Source: RASK. This data may not be complete. We recommend contacting the local school district to confirm school assignments for this home.
Get pre-qualified for a loan
At Zillow Home Loans, we can pre-qualify you in as little as 5 minutes with no impact to your credit score.An equal housing lender. NMLS #10287.
