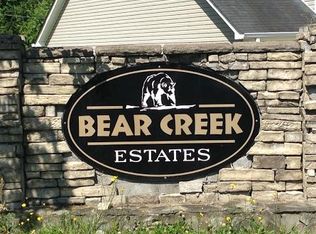Closed
$300,000
344 Kodiak Rd, Carrollton, GA 30117
3beds
2,473sqft
Single Family Residence
Built in 2005
1.1 Acres Lot
$292,900 Zestimate®
$121/sqft
$2,353 Estimated rent
Home value
$292,900
$258,000 - $331,000
$2,353/mo
Zestimate® history
Loading...
Owner options
Explore your selling options
What's special
Welcome home! This beautiful 3-bedroom, 3-bathroom residence offers a perfect blend of comfort and versatility, ideal for modern living. Step inside and be greeted by a bright and airy open floor plan. The spacious living area features large windows that flood the space with natural light, creating a warm and inviting atmosphere. The kitchen is equipped with ample counter space and a convenient breakfast bar for casual dining. The master suite is complete with a private en-suite bathroom and generous closet space. Two additional well-sized bedrooms provide plenty of room for family, guests, or a home office. But that's not all. venture downstairs to discover a fully finished basement that's perfect for entertaining or relaxing. This versatile space can be customized to suit your needs, whether you envision a home theater, game room, or additional living area. One of the standout features of this property is its potential for a home-based hair salon. With the basement's flexible layout and its own separate entrance, it's an ideal setup for starting or expanding your beauty business right from home. Outside, enjoy a beautifully landscaped yard with a patio area perfect for summer gatherings or peaceful evenings. Located in a friendly neighborhood with convenient access to local amenities, schools, and parks, this home offers everything you need for comfortable and stylish living. Don't miss this unique opportunity to own a home with so much potential. Schedule your showing today and see for yourself why this is the perfect place to call home!
Zillow last checked: 8 hours ago
Listing updated: October 10, 2024 at 10:22am
Listed by:
Chelsea Martin 770-655-7617,
Century 21 Novus Realty
Bought with:
Paula R Cole, 251888
Village Realty Services
Source: GAMLS,MLS#: 10366460
Facts & features
Interior
Bedrooms & bathrooms
- Bedrooms: 3
- Bathrooms: 3
- Full bathrooms: 3
Heating
- Central
Cooling
- Central Air
Appliances
- Included: Dishwasher
- Laundry: In Hall
Features
- High Ceilings, Vaulted Ceiling(s), Walk-In Closet(s)
- Flooring: Other
- Basement: Bath Finished,Finished
- Number of fireplaces: 1
Interior area
- Total structure area: 2,473
- Total interior livable area: 2,473 sqft
- Finished area above ground: 1,645
- Finished area below ground: 828
Property
Parking
- Parking features: Basement, Side/Rear Entrance
- Has attached garage: Yes
Features
- Levels: Two
- Stories: 2
Lot
- Size: 1.10 Acres
- Features: Level
Details
- Parcel number: 074 0336
- Special conditions: As Is
Construction
Type & style
- Home type: SingleFamily
- Architectural style: Traditional
- Property subtype: Single Family Residence
Materials
- Vinyl Siding
- Roof: Other
Condition
- Resale
- New construction: No
- Year built: 2005
Utilities & green energy
- Sewer: Public Sewer
- Water: Public
- Utilities for property: Cable Available
Community & neighborhood
Community
- Community features: None
Location
- Region: Carrollton
- Subdivision: Bear Creek
Other
Other facts
- Listing agreement: Exclusive Right To Sell
- Listing terms: Cash,Conventional,FHA,VA Loan
Price history
| Date | Event | Price |
|---|---|---|
| 10/10/2024 | Sold | $300,000-7.7%$121/sqft |
Source: | ||
| 9/11/2024 | Pending sale | $325,000$131/sqft |
Source: | ||
| 8/28/2024 | Listed for sale | $325,000$131/sqft |
Source: | ||
| 8/24/2024 | Listing removed | -- |
Source: | ||
| 6/22/2024 | Listed for sale | $325,000$131/sqft |
Source: | ||
Public tax history
| Year | Property taxes | Tax assessment |
|---|---|---|
| 2024 | $2,729 +30.5% | $120,652 +9.3% |
| 2023 | $2,092 +7.3% | $110,404 +13.8% |
| 2022 | $1,950 +10.6% | $97,028 +15.6% |
Find assessor info on the county website
Neighborhood: 30117
Nearby schools
GreatSchools rating
- 5/10Mount Zion Elementary SchoolGrades: PK-5Distance: 0.7 mi
- 4/10Mt. Zion Middle SchoolGrades: 6-8Distance: 3 mi
- 9/10Mt. Zion High SchoolGrades: 9-12Distance: 1 mi
Schools provided by the listing agent
- Elementary: Mount Zion
- Middle: Mt Zion
- High: Mount Zion
Source: GAMLS. This data may not be complete. We recommend contacting the local school district to confirm school assignments for this home.
Get a cash offer in 3 minutes
Find out how much your home could sell for in as little as 3 minutes with a no-obligation cash offer.
Estimated market value
$292,900
Get a cash offer in 3 minutes
Find out how much your home could sell for in as little as 3 minutes with a no-obligation cash offer.
Estimated market value
$292,900
