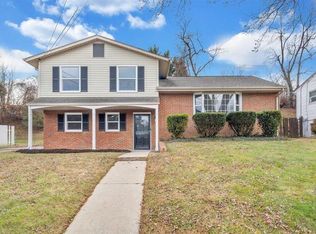Welcome to 344 King George Avenue SWtake a trip back in time with this stately 1917 home tucked in Roanoke's charming Old Southwest Historic District.
You'll love the large covered porch (with swing!), original hardwoods, grand entryway and staircase, stunning glass french doors. The primary bedroom suite offers a full bathroom, a "dressing area" with vanity and more closet space, a lounge with wet bar, spacious walk-in closet, and access to a private balcony with views of the Roanoke Star. The other two 2nd-story bedrooms share a Jack-and-Jill bathroom, with one bedroom opening to a private sunroom. The attic bedroom is a great place for guests or older kids, offering its own full bath, views of the star, and a walk in closet.
The updated kitchen offers modern appliances and ample counter space. A private office (could be used as a fifth bedroom) and a full bathroom on the main level provide additional convenience and flexibility. The large living room, sun room, and family rooms offer ample, diverse spaces to gather.
With a small, fully fenced back yard, this home offers a manageable outdoor space in a vibrant neighborhood. Enjoy the proximity to downtown Roanoke's shops, dining, and cultural attractions, all while residing in a community known for its historic character and tree-lined streets.
Washer/Dryer available in basement. Tenant responsible for utilities (Water, Gas, Electric) and Yardcare.
Address: 344 King George Avenue SW, Roanoke, VA 24016
Available: June 1, 2025
Rent: $2,8000
Pets: Dogs on case-by-case basis; no cats. ($300 nonrefundable pet fee, $25 monthly fee)
Parking: Driveway and On-Street Parking Available
House for rent
$2,800/mo
344 King George Ave SW, Roanoke, VA 24016
4beds
3,660sqft
Price is base rent and doesn't include required fees.
Single family residence
Available Sun Jun 1 2025
No pets
-- A/C
-- Laundry
-- Parking
-- Heating
What's special
Private officeSun roomModern appliancesPrivate sunroomAttic bedroomLarge covered porchFamily rooms
- 4 days
- on Zillow |
- -- |
- -- |
Travel times
Facts & features
Interior
Bedrooms & bathrooms
- Bedrooms: 4
- Bathrooms: 4
- Full bathrooms: 4
Features
- Walk In Closet
Interior area
- Total interior livable area: 3,660 sqft
Property
Parking
- Details: Contact manager
Features
- Exterior features: Electricity not included in rent, Gas not included in rent, Parking, Walk In Closet, Water not included in rent
Details
- Parcel number: 1031101
Construction
Type & style
- Home type: SingleFamily
- Property subtype: Single Family Residence
Community & HOA
Location
- Region: Roanoke
Financial & listing details
- Lease term: Contact For Details
Price history
| Date | Event | Price |
|---|---|---|
| 5/16/2025 | Listed for rent | $2,800+27.3%$1/sqft |
Source: Zillow Rentals | ||
| 9/4/2020 | Sold | $285,000-0.9%$78/sqft |
Source: RVAR #869946 | ||
| 7/27/2020 | Pending sale | $287,500$79/sqft |
Source: CENTURY 21 WAMPLER REALTY #869946 | ||
| 7/20/2020 | Price change | $287,500-9.4%$79/sqft |
Source: CENTURY 21 WAMPLER REALTY #869946 | ||
| 7/6/2020 | Listing removed | $2,200$1/sqft |
Source: CENTURY 21 WAMPLER REALTY #870753 | ||
![[object Object]](https://photos.zillowstatic.com/fp/fec4debb4083b03049c116aefe7f4c38-p_i.jpg)
