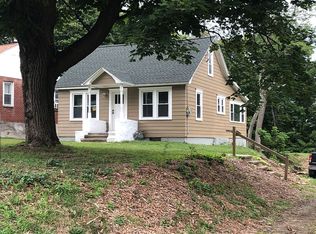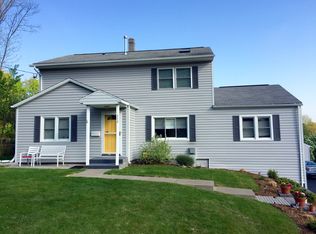Sold for $190,500
$190,500
344 Jones Rd, Vestal, NY 13850
3beds
1,148sqft
Single Family Residence
Built in 1940
0.45 Acres Lot
$201,000 Zestimate®
$166/sqft
$2,051 Estimated rent
Home value
$201,000
$171,000 - $237,000
$2,051/mo
Zestimate® history
Loading...
Owner options
Explore your selling options
What's special
Beautifully updated Ranch in Vestal! New Central Air and duct work! The kitchen floor is new along with gorgeous granite counters and stove. dishwasher, fridge. There's lots of cabinetry. Gutted and all new bathroom with walk in shower and seat, sink, toilet, fans, tiled floor, fixtures etc! The first floor laundry in one of the bedrooms has brand new commercial sized washer/dryer that could be put in the basement. ALL new "every" ceiling lights, ceiling fans, outlets, light switches, outlets and covers, vent covers. New living room picture window. All refinished floors and all newly painted walls. New electric wiring and the entire house has new plumbing, fixtures, sinks, drainage pipes. etc. Brand new breezeway heater with new concrete floor and hand railing. That back door leads out to the new chain link fenced area. The garage door and opener are new. The big shed conveys. Enjoy sitting on the new concrete back patio. The big basement has great storage space.
Zillow last checked: 8 hours ago
Listing updated: December 29, 2024 at 10:07pm
Listed by:
Donna A. Fairchild,
EXIT REALTY HOMEWARD BOUND
Bought with:
Carrie R. King, 10491209788
NEXTHOME KINGDOM
Source: GBMLS,MLS#: 327066 Originating MLS: Greater Binghamton Association of REALTORS
Originating MLS: Greater Binghamton Association of REALTORS
Facts & features
Interior
Bedrooms & bathrooms
- Bedrooms: 3
- Bathrooms: 1
- Full bathrooms: 1
Primary bedroom
- Level: First
- Dimensions: 12x12.6
Bedroom
- Level: First
- Dimensions: 11x10
Bedroom
- Level: First
- Dimensions: 9x13 w/laundry
Bathroom
- Level: First
- Dimensions: 9.6x5.6
Dining room
- Level: First
- Dimensions: In Kitchen
Kitchen
- Level: First
- Dimensions: 15.6x10.6
Living room
- Level: First
- Dimensions: 20x12.6
Heating
- Forced Air
Cooling
- Central Air, Ceiling Fan(s)
Appliances
- Included: Cooktop, Dryer, Dishwasher, Exhaust Fan, Gas Water Heater, Microwave, Oven, Range, Refrigerator, Washer
- Laundry: Washer Hookup, Dryer Hookup, ElectricDryer Hookup
Features
- Pantry, Pull Down Attic Stairs
- Flooring: Hardwood, Tile
- Doors: Storm Door(s)
- Windows: Insulated Windows, Storm Window(s)
Interior area
- Total interior livable area: 1,148 sqft
- Finished area above ground: 1,148
- Finished area below ground: 0
Property
Parking
- Total spaces: 1
- Parking features: Attached, Electricity, Garage, One Car Garage, Garage Door Opener
- Attached garage spaces: 1
Features
- Patio & porch: Open, Patio
- Exterior features: Landscaping, Mature Trees/Landscape, Patio, Shed, Storm Windows/Doors
- Fencing: Yard Fenced
Lot
- Size: 0.45 Acres
- Dimensions: 75 x 264
- Features: Sloped Down, Landscaped
Details
- Additional structures: Shed(s)
- Parcel number: 03480017301900010240000000
- Zoning: 210
- Zoning description: 210
- Other equipment: Dehumidifier
Construction
Type & style
- Home type: SingleFamily
- Architectural style: Ranch
- Property subtype: Single Family Residence
Materials
- Brick
- Foundation: Basement
Condition
- Year built: 1940
Utilities & green energy
- Sewer: Public Sewer
- Water: Public
- Utilities for property: Cable Available
Community & neighborhood
Location
- Region: Vestal
Other
Other facts
- Listing agreement: Exclusive Right To Sell
- Ownership: OWNER
Price history
| Date | Event | Price |
|---|---|---|
| 12/27/2024 | Sold | $190,500+1.6%$166/sqft |
Source: | ||
| 10/19/2024 | Pending sale | $187,500$163/sqft |
Source: | ||
| 10/9/2024 | Price change | $187,500-6.2%$163/sqft |
Source: | ||
| 9/3/2024 | Listed for sale | $199,900+42.8%$174/sqft |
Source: | ||
| 9/19/2022 | Sold | $140,000-9.7%$122/sqft |
Source: | ||
Public tax history
| Year | Property taxes | Tax assessment |
|---|---|---|
| 2024 | -- | $180,000 +10% |
| 2023 | -- | $163,600 +15% |
| 2022 | -- | $142,200 +8.1% |
Find assessor info on the county website
Neighborhood: 13850
Nearby schools
GreatSchools rating
- 5/10Glenwood Elementary SchoolGrades: K-5Distance: 0.1 mi
- 6/10Vestal Middle SchoolGrades: 6-8Distance: 2.2 mi
- 7/10Vestal Senior High SchoolGrades: 9-12Distance: 1.4 mi
Schools provided by the listing agent
- Elementary: Vestal Hills
- District: Vestal
Source: GBMLS. This data may not be complete. We recommend contacting the local school district to confirm school assignments for this home.

