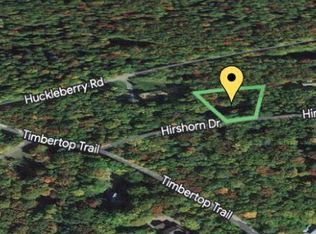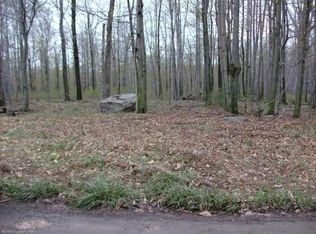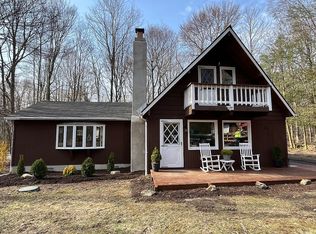Sold for $372,000 on 10/29/25
$372,000
344 Huckleberry Rd, Newfoundland, PA 18445
4beds
2,360sqft
Single Family Residence
Built in 2004
1.19 Acres Lot
$376,800 Zestimate®
$158/sqft
$2,842 Estimated rent
Home value
$376,800
$324,000 - $437,000
$2,842/mo
Zestimate® history
Loading...
Owner options
Explore your selling options
What's special
Attention non-community seekers! This 4 bedroom, 3 bath home delivers the perfect mix of privacy and convenience! The main level offers a comfortable layout with both a living room and a family room, giving you versatile spaces for everyday living, entertaining, or relaxing. At the heart of the home is a functional kitchen and dining space, seamlessly integrated into the open floor plan with vaulted ceilings and natural light streaming through the skylights-creating a bright welcoming atmosphere. Enjoy outdoor living with a covered front porch, perfect for relaxing, a private back platform deck for cookouts or quiet evenings, a garden area ready for your personal touch, and a large front yard offering plenty of space for play or entertaining. A standout feature is the extended family suite above the garage! This space is complete with its own bedroom, bathroom, full kitchen, and living area. Perfect for guests, multi-generational living, or anyone who wants a private retreat.Car enthusiasts and hobbyists will LOVE the oversized 3-car attached garage, offering abundant space for vehicles, storage, or projects. Sitting on over an acre, the property provides a peaceful, quiet setting while still being just minutes from shopping, dining, Lake Wallenpaupack, state parks, hiking trails, and all your favorite Pocono attractions! This is a rare opportunity to own a versatile property that offers space, privacy, and convenience all in one!
Zillow last checked: 8 hours ago
Listing updated: December 22, 2025 at 09:16am
Listed by:
Pamela Wheatley 570-972-4323,
Berkshire Hathaway HomeServices Pocono Real Estate Hawley
Bought with:
Pamela Wheatley, RS329697
Berkshire Hathaway HomeServices Pocono Real Estate Hawley
Source: PWAR,MLS#: PW252855
Facts & features
Interior
Bedrooms & bathrooms
- Bedrooms: 4
- Bathrooms: 3
- Full bathrooms: 3
Primary bedroom
- Area: 241.65
- Dimensions: 16.11 x 15
Bedroom 2
- Area: 144.78
- Dimensions: 11.4 x 12.7
Bedroom 3
- Area: 156.51
- Dimensions: 14.1 x 11.1
Bedroom 4
- Description: In law Bedroom
- Area: 165.77
- Dimensions: 13.7 x 12.1
Primary bathroom
- Area: 94.38
- Dimensions: 12.1 x 7.8
Bathroom 3
- Description: In Law Bathroom
- Area: 52.46
- Dimensions: 8.6 x 6.1
Bonus room
- Description: In law Living Rm
- Area: 461.44
- Dimensions: 22.4 x 20.6
Bonus room
- Description: In law Kitchen
- Area: 99.64
- Dimensions: 10.6 x 9.4
Dining room
- Area: 77.5
- Dimensions: 6.4 x 12.11
Family room
- Area: 282.36
- Dimensions: 15.6 x 18.1
Kitchen
- Area: 122.31
- Dimensions: 10.1 x 12.11
Living room
- Area: 282.08
- Dimensions: 17.2 x 16.4
Heating
- Hot Water, Oil, Pellet Stove
Cooling
- Ceiling Fan(s)
Appliances
- Included: Dishwasher, Washer, Microwave, Trash Compactor, Stainless Steel Appliance(s), Refrigerator, Propane Cooktop, Oven, Dryer
Features
- Ceiling Fan(s), Second Kitchen, Open Floorplan, Kitchen Island, High Ceilings, Eat-in Kitchen
- Flooring: Hardwood, Tile
- Windows: Skylight(s)
- Basement: Crawl Space
Interior area
- Total structure area: 3,255
- Total interior livable area: 2,360 sqft
- Finished area above ground: 2,360
- Finished area below ground: 0
Property
Parking
- Total spaces: 3
- Parking features: Attached, Garage, Driveway
- Garage spaces: 3
- Has uncovered spaces: Yes
Features
- Levels: Two
- Stories: 2
- Patio & porch: Covered, Porch, Front Porch, Deck
- Exterior features: Garden, Private Yard
- Has view: Yes
- View description: Rural, Trees/Woods
- Body of water: None
Lot
- Size: 1.19 Acres
- Features: Cleared, Wooded, Level, Front Yard
Details
- Additional structures: Shed(s)
- Parcel number: 08000060003
- Zoning: Residential
Construction
Type & style
- Home type: SingleFamily
- Architectural style: Contemporary,Ranch
- Property subtype: Single Family Residence
Materials
- Vinyl Siding
- Roof: Shingle
Condition
- New construction: No
- Year built: 2004
Utilities & green energy
- Water: Private, Well
Community & neighborhood
Location
- Region: Newfoundland
- Subdivision: None
Other
Other facts
- Listing terms: Cash,VA Loan,FHA,Conventional
- Road surface type: Paved
Price history
| Date | Event | Price |
|---|---|---|
| 10/29/2025 | Sold | $372,000-2.1%$158/sqft |
Source: | ||
| 9/22/2025 | Pending sale | $379,900$161/sqft |
Source: | ||
| 9/14/2025 | Price change | $379,900-2.6%$161/sqft |
Source: | ||
| 9/7/2025 | Listed for sale | $389,900$165/sqft |
Source: | ||
| 9/6/2025 | Pending sale | $389,900$165/sqft |
Source: | ||
Public tax history
| Year | Property taxes | Tax assessment |
|---|---|---|
| 2025 | $4,391 +3% | $309,900 |
| 2024 | $4,262 | $309,900 |
| 2023 | $4,262 -13.5% | $309,900 +35% |
Find assessor info on the county website
Neighborhood: 18445
Nearby schools
GreatSchools rating
- 6/10Wallenpaupack South El SchoolGrades: K-5Distance: 2.9 mi
- 6/10Wallenpaupack Area Middle SchoolGrades: 6-8Distance: 15.6 mi
- 7/10Wallenpaupack Area High SchoolGrades: 9-12Distance: 15.3 mi

Get pre-qualified for a loan
At Zillow Home Loans, we can pre-qualify you in as little as 5 minutes with no impact to your credit score.An equal housing lender. NMLS #10287.
Sell for more on Zillow
Get a free Zillow Showcase℠ listing and you could sell for .
$376,800
2% more+ $7,536
With Zillow Showcase(estimated)
$384,336

