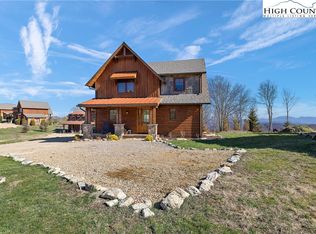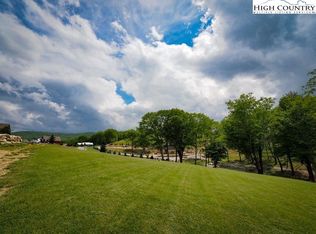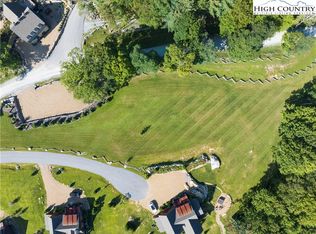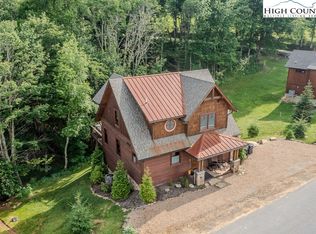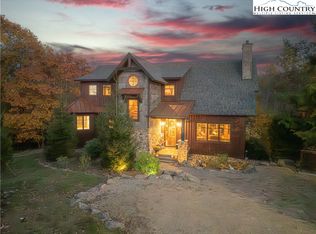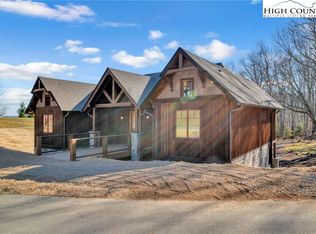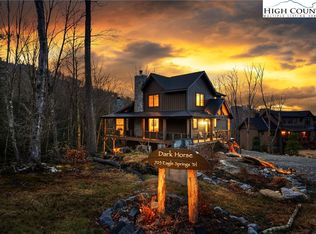Welcome to your dream mountain escape in the sought-after Lodges at Eagles Nest. Built in 2020, this mostly furnished three-bedroom, 2.5-bath home blends refined mountain construction with luxurious comfort and breathtaking views. From the moment you step through the front door, you’ll be captivated by panoramic vistas that frame the open-concept great room. Featuring vaulted ceilings, rich wood accents and expansive windows, the main living space is bright, welcoming, and thoughtfully designed for relaxation and entertaining. The chef’s kitchen flows seamlessly into the dining and living areas. The spacious main-level primary suite is a secluded retreat, strategically positioned to take advantage of the mountain views. It features a spa-like en suite with a double vanity, large tub, tiled walk-in shower and a generous closet. A half bath and laundry closet are also conveniently on the main floor. Upstairs, the open loft provides a secondary living space with a pool table, media center and comfortable seating. Tucked down the hall is a guest room with the same mountain views, flat screen TV and large bed. The second guest room features built-in bunks and full-sized bed, also equipped with a flat screen TV. A full bath is shared between these two rooms. Already established in Blue Ridge Mountain Rentals' program, this home could be your next investment opportunity as a potential income-producing property, a vacation retreat or full time residence. The gross rental income for 2024 was $41,780. For 2025, the home currently has $33,593 in gross rental income on the books. A pre-listing home inspection is uploaded into the documents section. 344 High Country Overlook is conveniently near Eagles Nest Winery, ATV Rentals with Off-Road Adventures, the North Pavilion and fitness center.
For sale
$1,249,000
344 High Country Overlook, Banner Elk, NC 28604
3beds
1,924sqft
Est.:
Single Family Residence
Built in 2020
0.53 Acres Lot
$1,190,100 Zestimate®
$649/sqft
$421/mo HOA
What's special
Mountain viewsFull-sized bedRefined mountain constructionOpen loftLuxurious comfortFlat screen tvVaulted ceilings
- 203 days |
- 265 |
- 6 |
Zillow last checked: 8 hours ago
Listing updated: November 01, 2025 at 12:00pm
Listed by:
Anna Story (828)263-2740,
Premier Sotheby's Int'l Realty
Source: High Country AOR,MLS#: 255123 Originating MLS: High Country Association of Realtors Inc.
Originating MLS: High Country Association of Realtors Inc.
Tour with a local agent
Facts & features
Interior
Bedrooms & bathrooms
- Bedrooms: 3
- Bathrooms: 3
- Full bathrooms: 2
- 1/2 bathrooms: 1
Heating
- Electric, Forced Air, Heat Pump, Propane, Zoned
Cooling
- Central Air, Heat Pump, Zoned
Appliances
- Included: Dryer, Dishwasher, Exhaust Fan, Gas Range, Gas Water Heater, Microwave Hood Fan, Microwave, Refrigerator, Tankless Water Heater, Washer, Water Heater
- Laundry: Washer Hookup, Dryer Hookup, Main Level
Features
- Furnished, Vaulted Ceiling(s), Window Treatments
- Windows: Casement Window(s), Double Pane Windows, Window Treatments
- Basement: Crawl Space
- Number of fireplaces: 1
- Fireplace features: One, Gas, Stone
- Furnished: Yes
Interior area
- Total structure area: 1,924
- Total interior livable area: 1,924 sqft
- Finished area above ground: 1,924
- Finished area below ground: 0
Video & virtual tour
Property
Parking
- Parking features: Driveway, Gravel, Shared Driveway
- Has uncovered spaces: Yes
Features
- Levels: Two
- Stories: 2
- Patio & porch: Covered, Multiple
- Has view: Yes
- View description: Long Range, Mountain(s)
- Waterfront features: Pond
Lot
- Size: 0.53 Acres
Details
- Parcel number: 19300088020900000
- Zoning description: Residential
Construction
Type & style
- Home type: SingleFamily
- Architectural style: Mountain
- Property subtype: Single Family Residence
Materials
- Frame, Stone, Wood Siding, Wood Frame
- Roof: Architectural,Metal,Shingle
Condition
- Year built: 2020
Utilities & green energy
- Sewer: Septic Permit Unavailable, Septic Tank
- Water: Shared Well
- Utilities for property: High Speed Internet Available, Septic Available
Green energy
- Energy efficient items: Insulation
Community & HOA
Community
- Features: Dog Park, Fitness Center, Fishing, Gated, Pickleball, River, Tennis Court(s), Trails/Paths, Long Term Rental Allowed, Short Term Rental Allowed
- Security: Radon Mitigation System
- Subdivision: The Lodges At Eagles Nest
HOA
- Has HOA: Yes
- HOA fee: $5,050 annually
Location
- Region: Banner Elk
Financial & listing details
- Price per square foot: $649/sqft
- Tax assessed value: $958,900
- Annual tax amount: $3,835
- Date on market: 5/21/2025
- Listing terms: Cash,Conventional,New Loan
- Road surface type: Paved
Estimated market value
$1,190,100
$1.13M - $1.25M
$3,175/mo
Price history
Price history
| Date | Event | Price |
|---|---|---|
| 7/29/2025 | Price change | $1,249,000-3.8%$649/sqft |
Source: | ||
| 5/21/2025 | Listed for sale | $1,299,000+6.9%$675/sqft |
Source: | ||
| 8/19/2022 | Sold | $1,215,000-12.9%$631/sqft |
Source: | ||
| 7/25/2022 | Contingent | $1,395,000$725/sqft |
Source: | ||
| 6/20/2022 | Listed for sale | $1,395,000+40.2%$725/sqft |
Source: | ||
Public tax history
Public tax history
| Year | Property taxes | Tax assessment |
|---|---|---|
| 2024 | $3,836 | $958,900 |
| 2023 | $3,836 | $958,900 |
| 2022 | $3,836 +9.5% | $958,900 +50.6% |
Find assessor info on the county website
BuyAbility℠ payment
Est. payment
$7,502/mo
Principal & interest
$6217
Home insurance
$437
Other costs
$848
Climate risks
Neighborhood: 28604
Nearby schools
GreatSchools rating
- 7/10Freedom Trail Elementary SchoolGrades: PK-5Distance: 5 mi
- 5/10Cranberry Middle SchoolGrades: 6-8Distance: 5 mi
- 4/10Avery County High SchoolGrades: 9-12Distance: 9.8 mi
Schools provided by the listing agent
- Elementary: Freedom Trail
- Middle: Cranberry
- High: Avery County
Source: High Country AOR. This data may not be complete. We recommend contacting the local school district to confirm school assignments for this home.
- Loading
- Loading
