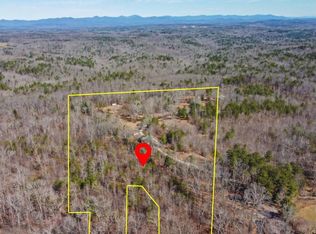Closed
$899,000
344 Herman Rice Rd, Dawsonville, GA 30534
5beds
3,000sqft
Single Family Residence, Residential
Built in 1988
36.39 Acres Lot
$897,600 Zestimate®
$300/sqft
$2,675 Estimated rent
Home value
$897,600
$754,000 - $1.08M
$2,675/mo
Zestimate® history
Loading...
Owner options
Explore your selling options
What's special
$75,000 below appraisal! Expansive 36+ Acre Property in Dawson County – Endless Potential! Discover the perfect blend of privacy, convenience, and opportunity with this 36+ acre property in one of Georgia’s fastest-growing counties! Just minutes from Downtown Dawsonville and less than 10 minutes from GA Highway 400, this versatile property offers endless possibilities. Featuring a 6-8 acre pasture, a hog pen, a drilled well, and six natural springs, the land is rich with resources. Snow Creek meanders through the property, feeding a picturesque pond, adding to the serene atmosphere. The property is zoned RA with multiple potential uses, including commercial. A 5-bedroom, 3-bath ranch home with a basement sits on the land, ready for your vision. With a little TLC, this home can be transformed into a stunning retreat. The basement includes a woodstove, perfect for cozy winter nights. The 30x40 workshop with electricity is a game-changer, providing ample space for projects, equipment, or storage. Enjoy the best of country living while staying connected, with easy access to Jasper, Dahlonega, Gainesville, and Cumming. Whether you’re looking for a family estate, farm, investment property, or commercial opportunity, this property is ready to meet your needs! Don’t miss out—schedule your private tour today!
Zillow last checked: 8 hours ago
Listing updated: August 18, 2025 at 07:04am
Listing Provided by:
MARK SPAIN,
Mark Spain Real Estate,
Cheryllyn Smith,
Mark Spain Real Estate
Bought with:
Joshua Parker, 362796
The Homestore, LLC.
Source: FMLS GA,MLS#: 7531661
Facts & features
Interior
Bedrooms & bathrooms
- Bedrooms: 5
- Bathrooms: 3
- Full bathrooms: 3
- Main level bathrooms: 2
- Main level bedrooms: 3
Primary bedroom
- Features: Master on Main, Roommate Floor Plan
- Level: Master on Main, Roommate Floor Plan
Bedroom
- Features: Master on Main, Roommate Floor Plan
Primary bathroom
- Features: Double Vanity, Tub/Shower Combo
Dining room
- Features: Open Concept
Kitchen
- Features: Breakfast Bar, Eat-in Kitchen
Heating
- Central, Natural Gas
Cooling
- Central Air
Appliances
- Included: Electric Oven
- Laundry: Other
Features
- Walk-In Closet(s), Other
- Flooring: Carpet, Hardwood, Laminate
- Windows: None
- Basement: Bath/Stubbed,Daylight,Driveway Access,Exterior Entry,Full,Partial
- Has fireplace: No
- Fireplace features: None
- Common walls with other units/homes: No Common Walls
Interior area
- Total structure area: 3,000
- Total interior livable area: 3,000 sqft
- Finished area above ground: 1,500
- Finished area below ground: 1,500
Property
Parking
- Total spaces: 2
- Parking features: Garage
- Garage spaces: 2
Accessibility
- Accessibility features: None
Features
- Levels: Two
- Stories: 2
- Patio & porch: Front Porch, Screened
- Exterior features: Other, No Dock
- Pool features: None
- Spa features: None
- Fencing: None
- Has view: Yes
- View description: Creek/Stream, Rural, Trees/Woods
- Has water view: Yes
- Water view: Creek/Stream
- Waterfront features: Creek, Pond
- Body of water: None
Lot
- Size: 36.39 Acres
- Dimensions: 1035x1337x1333x547x275
- Features: Creek On Lot, Farm, Pasture, Other
Details
- Additional structures: Gazebo, Workshop
- Parcel number: 100 016
- Other equipment: None
- Horses can be raised: Yes
- Horse amenities: Pasture
Construction
Type & style
- Home type: SingleFamily
- Architectural style: Ranch
- Property subtype: Single Family Residence, Residential
Materials
- HardiPlank Type
- Foundation: Brick/Mortar
- Roof: Metal
Condition
- Resale
- New construction: No
- Year built: 1988
Utilities & green energy
- Electric: None
- Sewer: Septic Tank
- Water: Well
- Utilities for property: Electricity Available, Natural Gas Available, Underground Utilities, Water Available
Green energy
- Energy efficient items: None
- Energy generation: None
Community & neighborhood
Security
- Security features: None
Community
- Community features: None
Location
- Region: Dawsonville
- Subdivision: None
Other
Other facts
- Listing terms: Cash,USDA Loan,Other
- Road surface type: Gravel
Price history
| Date | Event | Price |
|---|---|---|
| 8/13/2025 | Sold | $899,000$300/sqft |
Source: | ||
| 8/5/2025 | Pending sale | $899,000$300/sqft |
Source: | ||
| 6/25/2025 | Price change | $899,000-10%$300/sqft |
Source: | ||
| 5/20/2025 | Pending sale | $999,000$333/sqft |
Source: | ||
| 4/18/2025 | Price change | $999,000-28.6%$333/sqft |
Source: | ||
Public tax history
Tax history is unavailable.
Neighborhood: 30534
Nearby schools
GreatSchools rating
- 9/10Robinson Elementary SchoolGrades: PK-5Distance: 2.1 mi
- 8/10New Dawson County Middle SchoolGrades: 8-9Distance: 2.5 mi
- 9/10Dawson County High SchoolGrades: 10-12Distance: 2.4 mi
Schools provided by the listing agent
- Elementary: Robinson
- Middle: Dawson County
- High: Dawson County
Source: FMLS GA. This data may not be complete. We recommend contacting the local school district to confirm school assignments for this home.
Get a cash offer in 3 minutes
Find out how much your home could sell for in as little as 3 minutes with a no-obligation cash offer.
Estimated market value
$897,600
Get a cash offer in 3 minutes
Find out how much your home could sell for in as little as 3 minutes with a no-obligation cash offer.
Estimated market value
$897,600
