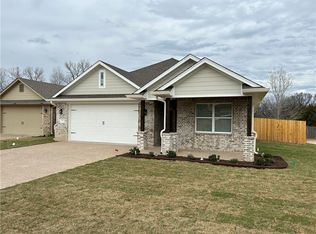Sold
Price Unknown
344 Hedrick Dr, Hewitt, TX 76643
3beds
1,858sqft
Single Family Residence
Built in 2017
7,100.28 Square Feet Lot
$334,100 Zestimate®
$--/sqft
$2,134 Estimated rent
Home value
$334,100
$311,000 - $361,000
$2,134/mo
Zestimate® history
Loading...
Owner options
Explore your selling options
What's special
Located in Midway ISD, this inviting 3-bedroom, 2-bath home offers a wonderful blend of comfort and style. The crisp white brick exterior, accented by rustic wood shutters and a well-maintained walkway, warmly invites you inside.
Upon entering, you’ll discover a spacious open layout with high ceilings and elegant crown molding, giving each room a thoughtful touch. The cozy living area is bright and has ample windows that allow natural light to pour into the space, along with a lovely fireplace and built-in shelves. At the heart of the home is a stunning kitchen, showcasing a unique wood-accented tray ceiling, an expansive island, and classic white cabinets, some with glass-front accents that add a touch of elegance.
The primary suite features a tray ceiling, dual granite vanities, a luxurious soaking tub, a double walk-in shower, and a spacious walk-in closet for ample storage. Two additional bedrooms offer versatility for guests or can easily serve as a home office.
Outside, a covered patio opens to a large yard that backs up to peaceful woods, providing a serene backdrop for outdoor activities or quiet relaxation. Conveniently located just minutes from local parks, with easy access to I-35 and local shopping, this home offers excellent proximity to essential amenities and recreational options.
Zillow last checked: 8 hours ago
Listing updated: May 19, 2025 at 06:22am
Listed by:
Eddie McDevitt 0716564,
Range Real Estate 254-730-1465,
Lili McDevitt 0703080 254-730-1465,
Range Real Estate
Bought with:
Elizabeth Bays
Re/Max Centex, REALTORS
Source: NTREIS,MLS#: 20899756
Facts & features
Interior
Bedrooms & bathrooms
- Bedrooms: 3
- Bathrooms: 2
- Full bathrooms: 2
Primary bedroom
- Features: Dual Sinks, Double Vanity, Separate Shower, Walk-In Closet(s)
- Level: First
Primary bathroom
- Features: Dual Sinks, En Suite Bathroom, Multiple Shower Heads, Separate Shower
- Level: First
Other
- Features: Built-in Features
- Level: First
Kitchen
- Features: Breakfast Bar, Built-in Features, Butler's Pantry, Eat-in Kitchen, Kitchen Island, Pantry, Walk-In Pantry
- Level: First
Utility room
- Features: Built-in Features
- Level: First
Heating
- Electric, Fireplace(s)
Cooling
- Central Air, Ceiling Fan(s), Electric
Appliances
- Included: Dryer, Dishwasher, Electric Cooktop, Electric Oven, Disposal, Microwave, Refrigerator, Water Purifier, Washer
- Laundry: Washer Hookup, Electric Dryer Hookup, Laundry in Utility Room
Features
- Built-in Features, Decorative/Designer Lighting Fixtures, Double Vanity, Kitchen Island, Open Floorplan, Pantry, Cable TV, Walk-In Closet(s)
- Flooring: Laminate
- Windows: Window Coverings
- Has basement: No
- Number of fireplaces: 1
- Fireplace features: Living Room, Raised Hearth, Wood Burning
Interior area
- Total interior livable area: 1,858 sqft
Property
Parking
- Total spaces: 2
- Parking features: Driveway, Garage, Garage Door Opener
- Attached garage spaces: 2
- Has uncovered spaces: Yes
Features
- Levels: One
- Stories: 1
- Patio & porch: Covered
- Exterior features: Private Yard, Rain Gutters
- Pool features: None
- Fencing: Privacy,Wood
Lot
- Size: 7,100 sqft
- Dimensions: 73.43' x 121.69'
- Features: Subdivision
- Residential vegetation: Grassed
Details
- Additional structures: None
- Parcel number: 363100010003060
- Other equipment: None
Construction
Type & style
- Home type: SingleFamily
- Architectural style: Traditional,Detached
- Property subtype: Single Family Residence
Materials
- Brick
- Foundation: Slab
- Roof: Shingle
Condition
- Year built: 2017
Utilities & green energy
- Water: Public
- Utilities for property: Electricity Connected, Phone Available, Water Available, Cable Available
Community & neighborhood
Security
- Security features: Security System, Smoke Detector(s)
Community
- Community features: Curbs
Location
- Region: Hewitt
- Subdivision: Collier Add Pt Three
Other
Other facts
- Listing terms: Cash,Conventional,FHA,VA Loan
Price history
| Date | Event | Price |
|---|---|---|
| 5/16/2025 | Sold | -- |
Source: NTREIS #20899756 Report a problem | ||
| 4/18/2025 | Pending sale | $355,000$191/sqft |
Source: NTREIS #20899756 Report a problem | ||
| 4/10/2025 | Listed for sale | $355,000+31.5%$191/sqft |
Source: NTREIS #20899756 Report a problem | ||
| 4/8/2020 | Sold | -- |
Source: Agent Provided Report a problem | ||
| 3/11/2020 | Pending sale | $269,900$145/sqft |
Source: Kelly, Realtors #193644 Report a problem | ||
Public tax history
| Year | Property taxes | Tax assessment |
|---|---|---|
| 2025 | $3,821 +0% | $302,500 +10% |
| 2024 | $3,819 -0.9% | $275,000 |
| 2023 | $3,855 -22.4% | $275,000 |
Find assessor info on the county website
Neighborhood: 76643
Nearby schools
GreatSchools rating
- 9/10Spring Valley Elementary SchoolGrades: PK-5Distance: 1.1 mi
- 6/10Midway Middle SchoolGrades: 6-8Distance: 2.5 mi
- 8/10Midway High SchoolGrades: 9-12Distance: 2.6 mi
Schools provided by the listing agent
- Elementary: Springvall
- Middle: River Valley
- High: Midway
- District: Midway ISD
Source: NTREIS. This data may not be complete. We recommend contacting the local school district to confirm school assignments for this home.
