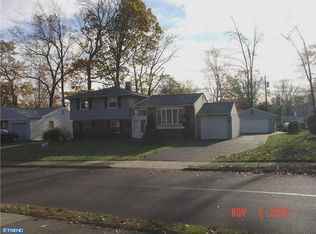How's this for value? Stunning stone front 3/4 bd split level complete with maintenance free siding,newer roof, deck, and a 7k Generac generator for peace of mind during storms. Over the years, this original owner remodeled the kitchen to maximize cabinet space with tasteful cabinetry, replaced the windows, heater and central air. The kitchen has been fully remodeled and features a under the counter sink, kenmore dishwasher. The fam room has been freshly painted and features a lovely stone hearth and fireplace with a heatilator. There is an additional room to use as an office or 4th bedroom, as well as a full laundry room. You'll love the nice size lot complete with a basket ball court and plenty of room for a ball game or cookout. Pull down stairs to floored attic for additional storage. Extra wide driveway allows for 3 car plus parking.
This property is off market, which means it's not currently listed for sale or rent on Zillow. This may be different from what's available on other websites or public sources.
