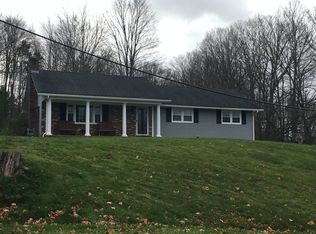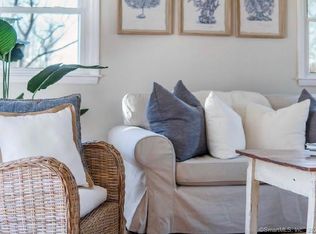Sold for $510,000 on 12/04/23
$510,000
344 Haddam Quarter Road, Durham, CT 06422
6beds
4,062sqft
Single Family Residence
Built in 1940
1.15 Acres Lot
$587,500 Zestimate®
$126/sqft
$5,116 Estimated rent
Home value
$587,500
$523,000 - $658,000
$5,116/mo
Zestimate® history
Loading...
Owner options
Explore your selling options
What's special
Welcome to the country life! Don't miss the rustic charm of this Contemporary, converted barn with today's conveniences. A former hay barn with some of the original hardware still in place. Originally built in 1940 as part of the neighboring farm and then converted into living space in 1980's with updates made throughout the years. The main 4 BR house and a 2 BR in-law apartment with a separate entrance, this spectacular property has it all. The main house has an open floor plan with modern conveniences, charming exposed posts and beams finishings. It offers plenty of space and something for everyone. The in-law suite has its own separate entryway and it includes 2 BR's and 2 baths, a loft, central air, skylights and a private screened in deck. Enjoy the beautiful views from one of the many decks overlooking the farmland in the distance and beautiful sunsets. This is a very special property that you must see in person.
Zillow last checked: 8 hours ago
Listing updated: December 04, 2023 at 03:00pm
Listed by:
Dawn Grabover 203-417-2697,
Keller Williams Realty 203-438-9494
Bought with:
Jessica Sarmiento, REB.0795675
Realty ONE Group Connect
Source: Smart MLS,MLS#: 170571404
Facts & features
Interior
Bedrooms & bathrooms
- Bedrooms: 6
- Bathrooms: 6
- Full bathrooms: 5
- 1/2 bathrooms: 1
Primary bedroom
- Features: Vaulted Ceiling(s), Balcony/Deck, Beamed Ceilings, Ceiling Fan(s), Full Bath, Wide Board Floor
- Level: Upper
- Area: 360 Square Feet
- Dimensions: 18 x 20
Bedroom
- Features: Wall/Wall Carpet
- Level: Main
- Area: 133.2 Square Feet
- Dimensions: 9 x 14.8
Bedroom
- Features: Vaulted Ceiling(s), Ceiling Fan(s), Partial Bath, Wide Board Floor
- Level: Upper
- Area: 100 Square Feet
- Dimensions: 10 x 10
Bedroom
- Features: Balcony/Deck, Full Bath, Sliders, Wall/Wall Carpet
- Level: Upper
- Area: 125.4 Square Feet
- Dimensions: 11 x 11.4
Bedroom
- Features: Balcony/Deck, Sliders, Wall/Wall Carpet
- Level: Main
- Area: 203.55 Square Feet
- Dimensions: 11.5 x 17.7
Bedroom
- Features: Balcony/Deck, Ceiling Fan(s), Sliders, Wall/Wall Carpet
- Level: Main
- Area: 108 Square Feet
- Dimensions: 9 x 12
Dining room
- Features: Balcony/Deck, Sliders, Tile Floor
- Level: Main
- Area: 248.06 Square Feet
- Dimensions: 15.7 x 15.8
Kitchen
- Features: Granite Counters, Dining Area, Hardwood Floor
- Level: Main
- Area: 280.84 Square Feet
- Dimensions: 11.8 x 23.8
Kitchen
- Features: Vaulted Ceiling(s), Kitchen Island, Tile Floor
- Level: Main
- Area: 168.48 Square Feet
- Dimensions: 10.8 x 15.6
Living room
- Features: Skylight, Vaulted Ceiling(s), Ceiling Fan(s), Sliders, Wall/Wall Carpet
- Level: Main
- Area: 258.83 Square Feet
- Dimensions: 14.3 x 18.1
Living room
- Features: Balcony/Deck, Beamed Ceilings, Built-in Features, Ceiling Fan(s), Tile Floor
- Level: Main
- Area: 608.58 Square Feet
- Dimensions: 20.7 x 29.4
Loft
- Features: Vaulted Ceiling(s), Ceiling Fan(s), Wide Board Floor
- Level: Upper
- Area: 502.99 Square Feet
- Dimensions: 17.9 x 28.1
Loft
- Features: Skylight, Vaulted Ceiling(s), Ceiling Fan(s), Wall/Wall Carpet
- Level: Upper
- Area: 376.2 Square Feet
- Dimensions: 19 x 19.8
Heating
- Baseboard, Oil, Wood
Cooling
- Ceiling Fan(s), Wall Unit(s)
Appliances
- Included: Gas Range, Microwave, Refrigerator, Dishwasher, Washer, Dryer, Water Heater
- Laundry: Main Level
Features
- Wired for Data, Open Floorplan, Entrance Foyer, In-Law Floorplan
- Basement: Full
- Attic: None
- Has fireplace: No
Interior area
- Total structure area: 4,062
- Total interior livable area: 4,062 sqft
- Finished area above ground: 4,062
Property
Parking
- Total spaces: 2
- Parking features: Attached, Circular Driveway
- Attached garage spaces: 2
- Has uncovered spaces: Yes
Features
- Patio & porch: Covered, Deck
- Exterior features: Lighting
- Has private pool: Yes
- Pool features: Above Ground
Lot
- Size: 1.15 Acres
- Features: Cleared, Level, Rolling Slope
Details
- Parcel number: 966501
- Zoning: FR
Construction
Type & style
- Home type: SingleFamily
- Architectural style: Contemporary,Barn
- Property subtype: Single Family Residence
Materials
- Wood Siding
- Foundation: Concrete Perimeter
- Roof: Asphalt
Condition
- New construction: No
- Year built: 1940
Utilities & green energy
- Sewer: Septic Tank
- Water: Well
Community & neighborhood
Community
- Community features: Golf, Library, Park, Playground
Location
- Region: Durham
- Subdivision: Durham Center
Price history
| Date | Event | Price |
|---|---|---|
| 12/4/2023 | Sold | $510,000-1.9%$126/sqft |
Source: | ||
| 11/3/2023 | Contingent | $520,000$128/sqft |
Source: | ||
| 10/17/2023 | Listed for sale | $520,000-4.6%$128/sqft |
Source: | ||
| 10/7/2023 | Contingent | $545,000$134/sqft |
Source: | ||
| 9/19/2023 | Price change | $545,000-2.5%$134/sqft |
Source: | ||
Public tax history
| Year | Property taxes | Tax assessment |
|---|---|---|
| 2025 | $9,912 +5% | $265,090 +0.3% |
| 2024 | $9,439 +2.7% | $264,390 |
| 2023 | $9,195 +0.6% | $264,390 |
Find assessor info on the county website
Neighborhood: 06422
Nearby schools
GreatSchools rating
- NAFrederick Brewster SchoolGrades: PK-2Distance: 2.6 mi
- 5/10Frank Ward Strong SchoolGrades: 6-8Distance: 1.4 mi
- 7/10Coginchaug Regional High SchoolGrades: 9-12Distance: 1.1 mi
Schools provided by the listing agent
- High: Coginchaug Regional
Source: Smart MLS. This data may not be complete. We recommend contacting the local school district to confirm school assignments for this home.

Get pre-qualified for a loan
At Zillow Home Loans, we can pre-qualify you in as little as 5 minutes with no impact to your credit score.An equal housing lender. NMLS #10287.
Sell for more on Zillow
Get a free Zillow Showcase℠ listing and you could sell for .
$587,500
2% more+ $11,750
With Zillow Showcase(estimated)
$599,250

