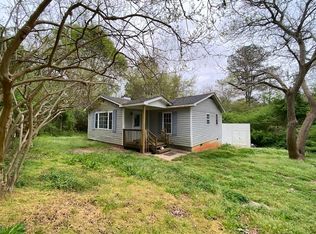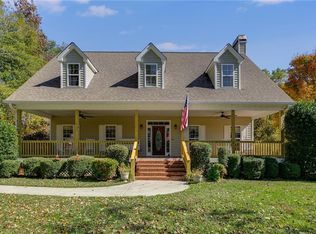Closed
$293,000
344 Gum Creek Rd, Roopville, GA 30170
3beds
1,680sqft
Mobile Home, Manufactured Home
Built in 2018
10.86 Acres Lot
$290,500 Zestimate®
$174/sqft
$1,784 Estimated rent
Home value
$290,500
$259,000 - $325,000
$1,784/mo
Zestimate® history
Loading...
Owner options
Explore your selling options
What's special
Welcome to this beautiful 3-bedroom, 2-bath manufactured home, built in 2018, nestled on a serene 10.86-acre lot in the peaceful community of Roopville, GA. Offering both comfort and style, this home features a thoughtful split-bedroom floor plan, providing privacy and space for all. The spacious living room is bathed in natural light, thanks to large windows that create an inviting atmosphere. Freshly painted with new trim throughout, the home has a modern and updated feel. The kitchen is a true highlight with a pantry, a gas stove, and a refrigerator, ideal for cooking and entertaining. The master suite features a walk-in closet and an en-suite bath, while the additional bedrooms are equally spacious, also with walk-in closets. The home has been meticulously maintained and is move-in ready. Step outside to your own private retreat with a brand new back porch-perfect for enjoying the outdoors, and an above-ground pool surrounded by a secure fence, offering both relaxation and peace of mind. Plus, there's a large storage building and workshop, providing plenty of room for tools, hobbies, or extra storage. This property offers the perfect balance of country living with modern amenities, all situated on a generous piece of land that offers room for gardening, outdoor activities, and potential expansion. Don't miss your chance to own this lovely home in Roopville, GA! Schedule your showing today!
Zillow last checked: 8 hours ago
Listing updated: May 23, 2025 at 10:50am
Listed by:
Justin Williams 770-862-3926,
SmallTown Real Estate
Bought with:
Todd Killingsworth, 410164
Dwelli
Source: GAMLS,MLS#: 10496292
Facts & features
Interior
Bedrooms & bathrooms
- Bedrooms: 3
- Bathrooms: 2
- Full bathrooms: 2
- Main level bathrooms: 2
- Main level bedrooms: 3
Heating
- Central, Electric
Cooling
- Ceiling Fan(s), Central Air, Electric
Appliances
- Included: Cooktop, Dishwasher, Electric Water Heater, Microwave, Oven/Range (Combo), Refrigerator, Stainless Steel Appliance(s)
- Laundry: Mud Room
Features
- Double Vanity, Master On Main Level, Separate Shower, Soaking Tub, Split Bedroom Plan, Walk-In Closet(s)
- Flooring: Carpet, Laminate
- Basement: Crawl Space
- Has fireplace: No
Interior area
- Total structure area: 1,680
- Total interior livable area: 1,680 sqft
- Finished area above ground: 1,680
- Finished area below ground: 0
Property
Parking
- Parking features: Guest, Kitchen Level, Parking Pad, Side/Rear Entrance
- Has uncovered spaces: Yes
Features
- Levels: One
- Stories: 1
Lot
- Size: 10.86 Acres
- Features: Open Lot
Details
- Parcel number: 068 0006
Construction
Type & style
- Home type: MobileManufactured
- Architectural style: Modular Home
- Property subtype: Mobile Home, Manufactured Home
Materials
- Vinyl Siding
- Foundation: Block
- Roof: Composition
Condition
- Resale
- New construction: No
- Year built: 2018
Utilities & green energy
- Sewer: Septic Tank
- Water: Public
- Utilities for property: High Speed Internet, Propane, Underground Utilities
Community & neighborhood
Community
- Community features: None
Location
- Region: Roopville
- Subdivision: none
HOA & financial
HOA
- Has HOA: No
- Services included: None
Other
Other facts
- Listing agreement: Exclusive Right To Sell
- Listing terms: Cash,Conventional,FHA,USDA Loan,VA Loan
Price history
| Date | Event | Price |
|---|---|---|
| 5/23/2025 | Sold | $293,000+2.8%$174/sqft |
Source: | ||
| 4/25/2025 | Pending sale | $285,000$170/sqft |
Source: | ||
| 4/9/2025 | Listed for sale | $285,000+82.7%$170/sqft |
Source: | ||
| 7/2/2020 | Sold | $156,000+145.7%$93/sqft |
Source: Public Record Report a problem | ||
| 6/30/2017 | Sold | $63,500+119.7%$38/sqft |
Source: Public Record Report a problem | ||
Public tax history
| Year | Property taxes | Tax assessment |
|---|---|---|
| 2024 | $1,663 +3.8% | $73,529 +8.7% |
| 2023 | $1,602 +27.1% | $67,675 +34.7% |
| 2022 | $1,260 +9.1% | $50,236 +11.5% |
Find assessor info on the county website
Neighborhood: 30170
Nearby schools
GreatSchools rating
- 8/10Roopville Elementary SchoolGrades: PK-5Distance: 2.5 mi
- 7/10Central Middle SchoolGrades: 6-8Distance: 8.9 mi
- 8/10Central High SchoolGrades: 9-12Distance: 9.7 mi
Schools provided by the listing agent
- Elementary: Roopville
- Middle: Central
- High: Central
Source: GAMLS. This data may not be complete. We recommend contacting the local school district to confirm school assignments for this home.

