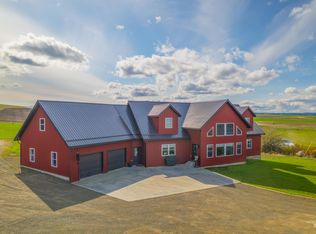Sold
Price Unknown
344 Gill Point Rd, Grangeville, ID 83530
2beds
1baths
1,354sqft
Single Family Residence
Built in 1990
5.57 Acres Lot
$486,600 Zestimate®
$--/sqft
$1,203 Estimated rent
Home value
$486,600
Estimated sales range
Not available
$1,203/mo
Zestimate® history
Loading...
Owner options
Explore your selling options
What's special
Welcome home to your rural retreat! Nestled on 5.57 picturesque acres overlooking the breathtaking Camas Prairie, this property offers the perfect blend of rustic charm and modern amenities. Located just 15 minutes from town, you’ll enjoy the serenity of country living without sacrificing convenience. The home itself is a cozy 2-bedroom, 1-bath treasure with TNG pine accents, antique-finished kitchen cabinets, and a large pantry. Loft is perfect for a 3rd bedroom, office or hobby room. Mini-split provides heating/ac, while the wood cookstove adds an extra touch of warmth and nostalgia. Step outside, and the possibilities truly bloom! A massive garden area, complete with raspberry, strawberry, and rhubarb patches. The 36'x47' shop is a dream come true and includes a bathroom. Whether you’re looking for a peaceful home, a charming B&B, or a mother-in-law suite, this property is packed with potential and value. Additional acreage and 2ND home also available for purchase!!(MLS#98929862). Acreage is approximate.
Zillow last checked: 8 hours ago
Listing updated: June 27, 2025 at 03:27pm
Listed by:
Tom Cassill Jr. 208-507-2016,
Silvercreek Realty Group
Bought with:
Emily Musick
United Country Steelhead Realty
Source: IMLS,MLS#: 98929863
Facts & features
Interior
Bedrooms & bathrooms
- Bedrooms: 2
- Bathrooms: 1
- Main level bathrooms: 1
- Main level bedrooms: 2
Primary bedroom
- Level: Main
Bedroom 2
- Level: Main
Heating
- Propane, Wall Furnace, Ductless/Mini Split
Cooling
- Ductless/Mini Split
Appliances
- Included: Water Heater, Tankless Water Heater, Oven/Range Freestanding, Refrigerator
Features
- Loft, Shower, Sink, Workbench, Number of Baths Main Level: 1
- Flooring: Concrete, Carpet
- Has basement: No
- Has fireplace: Yes
- Fireplace features: Wood Burning Stove
Interior area
- Total structure area: 1,354
- Total interior livable area: 1,354 sqft
- Finished area above ground: 1,354
- Finished area below ground: 0
Property
Parking
- Parking features: RV/Boat
Features
- Levels: Single w/ Upstairs Bonus Room
- Patio & porch: Covered Patio/Deck
- Fencing: Metal
- Has view: Yes
Lot
- Size: 5.57 Acres
- Features: 5 - 9.9 Acres, Garden, Horses, Views
Details
- Additional structures: Barn(s)
- Parcel number: P30N01E362411A
- Horses can be raised: Yes
Construction
Type & style
- Home type: SingleFamily
- Property subtype: Single Family Residence
Materials
- Wood Siding
- Foundation: Crawl Space
- Roof: Metal
Condition
- Year built: 1990
Utilities & green energy
- Sewer: Septic Tank
- Water: Shared Well
- Utilities for property: Electricity Connected
Community & neighborhood
Location
- Region: Grangeville
Other
Other facts
- Listing terms: Cash,Consider All,Conventional,VA Loan
- Ownership: Fee Simple
Price history
Price history is unavailable.
Public tax history
Tax history is unavailable.
Neighborhood: 83530
Nearby schools
GreatSchools rating
- 4/10Grangeville Elementary-Jr High SchoolGrades: PK-8Distance: 7.5 mi
- NAGrangeville High SchoolGrades: 9-12Distance: 7.2 mi
Schools provided by the listing agent
- Elementary: Grangeville
- Middle: Grangeville
- High: Grangeville
- District: Mountain View District #244
Source: IMLS. This data may not be complete. We recommend contacting the local school district to confirm school assignments for this home.

