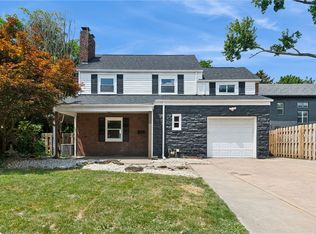Sold for $282,000
$282,000
344 Freeport Rd, New Kensington, PA 15068
5beds
--sqft
Single Family Residence
Built in ----
0.36 Acres Lot
$303,500 Zestimate®
$--/sqft
$2,085 Estimated rent
Home value
$303,500
$273,000 - $337,000
$2,085/mo
Zestimate® history
Loading...
Owner options
Explore your selling options
What's special
Breathtaking modern 5 bed, 2 full, 2 half bath Victorian rested between Freeport and the beautiful Cul-De-Sac street of Charles Ave. The story of this home starts at the massive front porch surrounded by original detail. As you enter the home you will be greeted by two sets of original French doors with a gorgeous staircase. Huge open floor plan with a living room to your left with a black and white real brick fireplace complimented with tile shined down on by recessed lighting. To the right you have a formal dining area with a brand new kitchen featuring soft close cabinets, granite and stainless appliances! Half bath on the first floor for convenience. The 2nd floor consists of 3 large bedrooms with tall ceilings. The walk-in closet w/ laundry does NOT disappoint! A full bath in the hall that's been fully updated from top to bottom with tile and luxury features. Continuing to the 3rd floor there are 2 more bedrooms and another new full bath! Fully facelifted 2 car garage, BIG yard!
Zillow last checked: 8 hours ago
Listing updated: May 31, 2023 at 01:51pm
Listed by:
Cameron Yockey 724-468-8841,
Realty One Group Horizon
Bought with:
Ella Serrato
RE/MAX SELECT REALTY
Source: WPMLS,MLS#: 1600976 Originating MLS: West Penn Multi-List
Originating MLS: West Penn Multi-List
Facts & features
Interior
Bedrooms & bathrooms
- Bedrooms: 5
- Bathrooms: 4
- Full bathrooms: 2
- 1/2 bathrooms: 2
Heating
- Forced Air, Gas
Cooling
- Central Air
Appliances
- Included: Some Gas Appliances, Dishwasher, Microwave, Refrigerator, Stove
Features
- Flooring: Laminate, Tile, Carpet
- Windows: Multi Pane, Screens
- Has basement: Yes
- Number of fireplaces: 2
Property
Parking
- Total spaces: 2
- Parking features: Detached, Garage, Garage Door Opener
- Has garage: Yes
Features
- Levels: Three Or More
- Stories: 3
- Pool features: None
Lot
- Size: 0.36 Acres
- Dimensions: 0.3553
Details
- Parcel number: 2403120437
Construction
Type & style
- Home type: SingleFamily
- Architectural style: Three Story
- Property subtype: Single Family Residence
Materials
- Roof: Asphalt
Condition
- Resale
Details
- Warranty included: Yes
Utilities & green energy
- Sewer: Public Sewer
- Water: Public
Community & neighborhood
Location
- Region: New Kensington
Price history
| Date | Event | Price |
|---|---|---|
| 5/31/2023 | Sold | $282,000+2.5% |
Source: | ||
| 4/23/2023 | Contingent | $275,000 |
Source: | ||
| 4/18/2023 | Listed for sale | $275,000+400% |
Source: | ||
| 6/21/2022 | Sold | $55,000-35.3% |
Source: Public Record Report a problem | ||
| 4/16/2010 | Listing removed | $85,000 |
Source: Howard Hanna - Allegheny Valley #770295 Report a problem | ||
Public tax history
| Year | Property taxes | Tax assessment |
|---|---|---|
| 2024 | $2,743 +5.6% | $17,180 |
| 2023 | $2,597 +1% | $17,180 |
| 2022 | $2,571 +5.6% | $17,180 |
Find assessor info on the county website
Neighborhood: 15068
Nearby schools
GreatSchools rating
- 4/10Roy A. Hunt Elementary SchoolGrades: 3-6Distance: 0.7 mi
- 2/10Valley Junior-Senior High SchoolGrades: 7-12Distance: 0.2 mi
- NAMartin SchoolGrades: PK-KDistance: 0.8 mi
Schools provided by the listing agent
- District: New Kensington/Arnold
Source: WPMLS. This data may not be complete. We recommend contacting the local school district to confirm school assignments for this home.
Get pre-qualified for a loan
At Zillow Home Loans, we can pre-qualify you in as little as 5 minutes with no impact to your credit score.An equal housing lender. NMLS #10287.
