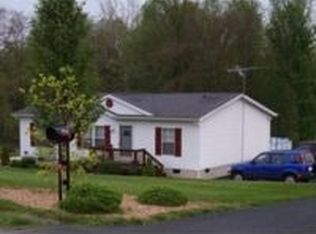Poultry Farm & Well Built Antebellum Home on 36.0 Acres In Mount Solon!The Home Features 5 Bedrooms, & 1 Full Bath In Total. The Main Level Offers A Large Living Room,Dining Room W Heart Pine Floors,Spacious Kitchen With Birch Cabinets & Pantry.1 Large Bedroom and Bath Are Also On The Main Level W The Remaining 4 Bedrooms On The Second Floor.Oil Furnace & Wood Stove,Slate Roof,& Wonderful Front Porch To Take In The Mountain Views! The Farm Has 2 Broiler Houses (42’ X 400’ & 42’ X 504’) Currently Under Contract With George’s. Both Houses Are Cool Celled & Tunneled W/ Minimal Upgrades Required For New Contract. 48 X 80 Litter Shed W/ Concrete Side Walls, 40 X 120 Calf Barn, And An Over The Top 60 X 98 Calving Barn With Office/Equipment Room, Electric, 4 Pins, Alley, & 3 Outside Lots, Large Bank Barn, Numerous Other Buildings, & Excellent Fencing.
Pending
Est. $1,495,000
344 Freemason Run Rd, Mount Solon, VA 22843
5beds
2,980sqft
Est.:
Farm, Single Family Residence
Built in 1863
36 Acres Lot
$-- Zestimate®
$502/sqft
$-- HOA
What's special
Excellent fencing
- 319 days |
- 154 |
- 5 |
Zillow last checked: 8 hours ago
Listing updated: December 30, 2025 at 08:09am
Listed by:
John Bowman 540-271-2178,
Old Dominion Realty Inc
Source: CAAR,MLS#: 653943 Originating MLS: Harrisonburg-Rockingham Area Association of REALTORS
Originating MLS: Harrisonburg-Rockingham Area Association of REALTORS
Facts & features
Interior
Bedrooms & bathrooms
- Bedrooms: 5
- Bathrooms: 1
- Full bathrooms: 1
Heating
- Forced Air, Oil, Wood
Cooling
- None
Appliances
- Included: Electric Range, Refrigerator
- Laundry: Washer Hookup, Dryer Hookup
Features
- Primary Downstairs
- Flooring: Carpet, Hardwood, Vinyl, Wood
- Basement: Exterior Entry,Full,Interior Entry,Unfinished
Interior area
- Total structure area: 4,970
- Total interior livable area: 2,980 sqft
- Finished area above ground: 2,980
- Finished area below ground: 0
Property
Parking
- Total spaces: 1
- Parking features: Asphalt, Detached, Garage, Gravel
- Garage spaces: 1
Features
- Levels: Two
- Stories: 2
- Patio & porch: Front Porch, Porch
- Exterior features: Fully Fenced, Mature Trees/Landscape
- Fencing: Wood,Wire,Cross Fenced,Fenced,Full
- Has view: Yes
- View description: Mountain(s), Rural
Lot
- Size: 36 Acres
- Features: Farm, Garden, Landscaped
- Topography: Rolling
Details
- Additional structures: Other, Barn(s), Shed(s), Utility Building(s)
- Parcel number: 01081 & 01082J
- Zoning description: GA General Agricultural
- Special conditions: Auction
- Horse amenities: Barn, Hay Storage, Stock Pen(s)
Construction
Type & style
- Home type: SingleFamily
- Architectural style: Farmhouse
- Property subtype: Farm, Single Family Residence
Materials
- Stick Built, Vinyl Siding, Wood Siding
- Foundation: Block, Stone
- Roof: Slate
Condition
- New construction: No
- Year built: 1863
Utilities & green energy
- Sewer: Conventional Sewer
- Water: Private, Well
- Utilities for property: Propane, Other
Community & HOA
Community
- Subdivision: NONE
HOA
- Has HOA: No
Location
- Region: Mount Solon
Financial & listing details
- Price per square foot: $502/sqft
- Tax assessed value: $1,011,000
- Annual tax amount: $1
- Date on market: 6/12/2024
- Cumulative days on market: 595 days
Estimated market value
Not available
Estimated sales range
Not available
$2,030/mo
Public tax history
Public tax history
| Year | Property taxes | Tax assessment |
|---|---|---|
| 2025 | $4,045 -0.3% | $1,011,000 -0.2% |
| 2024 | $4,055 +75.5% | $1,013,000 +105.7% |
| 2023 | $2,310 | $492,544 |
Find assessor info on the county website
Climate risks
Neighborhood: 22843
Nearby schools
GreatSchools rating
- 4/10North River Elementary SchoolGrades: PK-5Distance: 2 mi
- 4/10Beverley Manor Middle SchoolGrades: 6-8Distance: 13.3 mi
- 5/10Buffalo Gap High SchoolGrades: 9-12Distance: 11.9 mi
Schools provided by the listing agent
- Elementary: North River
- Middle: Buffalo Gap
- High: Buffalo Gap
Source: CAAR. This data may not be complete. We recommend contacting the local school district to confirm school assignments for this home.
- Loading
