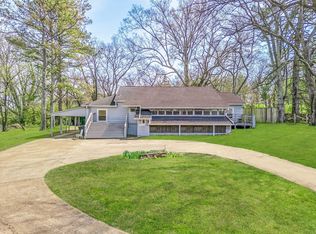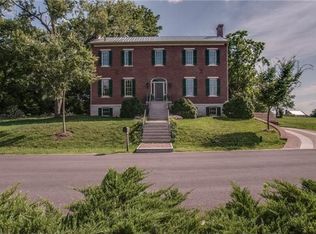Closed
$1,100,000
344 Franklin Rd, Franklin, TN 37069
3beds
3,520sqft
Single Family Residence, Residential
Built in 1988
1 Acres Lot
$1,107,700 Zestimate®
$313/sqft
$6,135 Estimated rent
Home value
$1,107,700
$1.05M - $1.17M
$6,135/mo
Zestimate® history
Loading...
Owner options
Explore your selling options
What's special
Gorgeously remodeled 5 bedroom 4 bath home on 1 acre walking distance to the Factory, Harlinsdale Farm & Downtown Franklin with lots of planned development nearby for additional shops and stores and a hotel. Home is in Franklin Road Historic District with beautiful multi-million dollar homes a stones-throw away. 5 bedrooms and 4 baths with recreation room downstairs and loft upstairs. No HOA. Accessory dwelling unit allowed on this lot. Very private with very few neighbors. New roof, most windows, cement-board siding, gutters, quartz counters, bathrooms, etc. Don't miss this incredible size lot in this incredible location!
Zillow last checked: 8 hours ago
Listing updated: March 29, 2025 at 08:48pm
Listing Provided by:
Wayne Weaver 615-574-5669,
Benchmark Realty, LLC
Bought with:
David Alan Fountain, ABR®, CNE®, CRS®, SRS®, CLE®, 275118
Synergy Realty Network, LLC
Source: RealTracs MLS as distributed by MLS GRID,MLS#: 2779973
Facts & features
Interior
Bedrooms & bathrooms
- Bedrooms: 3
- Bathrooms: 4
- Full bathrooms: 4
- Main level bedrooms: 3
Bedroom 1
- Area: 434 Square Feet
- Dimensions: 31x14
Bedroom 2
- Area: 368 Square Feet
- Dimensions: 23x16
Bedroom 3
- Area: 110 Square Feet
- Dimensions: 11x10
Bedroom 4
- Area: 110 Square Feet
- Dimensions: 11x10
Bonus room
- Features: Basement Level
- Level: Basement Level
- Area: 440 Square Feet
- Dimensions: 22x20
Den
- Area: 195 Square Feet
- Dimensions: 15x13
Dining room
- Area: 143 Square Feet
- Dimensions: 13x11
Kitchen
- Area: 225 Square Feet
- Dimensions: 15x15
Living room
- Area: 195 Square Feet
- Dimensions: 15x13
Heating
- Central
Cooling
- Central Air
Appliances
- Included: Electric Oven, Electric Range, Trash Compactor, Dishwasher, Disposal, Refrigerator, Stainless Steel Appliance(s)
- Laundry: Electric Dryer Hookup, Washer Hookup
Features
- Ceiling Fan(s), Entrance Foyer, Open Floorplan, Pantry, Walk-In Closet(s), High Speed Internet
- Flooring: Wood
- Basement: Crawl Space
- Number of fireplaces: 1
- Fireplace features: Electric
Interior area
- Total structure area: 3,520
- Total interior livable area: 3,520 sqft
- Finished area above ground: 3,037
- Finished area below ground: 483
Property
Parking
- Total spaces: 8
- Parking features: Asphalt
- Uncovered spaces: 8
Features
- Levels: Three Or More
- Stories: 3
- Patio & porch: Deck
- Has view: Yes
- View description: Mountain(s)
Lot
- Size: 1 Acres
- Features: Level
Details
- Parcel number: 094063 02600 00008063
- Special conditions: Owner Agent
Construction
Type & style
- Home type: SingleFamily
- Architectural style: Cottage
- Property subtype: Single Family Residence, Residential
Materials
- Fiber Cement, Masonite
- Roof: Asphalt
Condition
- New construction: No
- Year built: 1988
Utilities & green energy
- Sewer: Septic Tank
- Water: Public
- Utilities for property: Water Available
Community & neighborhood
Location
- Region: Franklin
- Subdivision: Franklin Road Historic District
Price history
| Date | Event | Price |
|---|---|---|
| 3/28/2025 | Sold | $1,100,000-10.2%$313/sqft |
Source: | ||
| 2/14/2025 | Pending sale | $1,225,000$348/sqft |
Source: | ||
| 2/14/2025 | Price change | $1,225,000-1.2%$348/sqft |
Source: | ||
| 2/8/2025 | Price change | $1,239,900-0.7%$352/sqft |
Source: | ||
| 1/23/2025 | Price change | $1,249,000-3.6%$355/sqft |
Source: | ||
Public tax history
| Year | Property taxes | Tax assessment |
|---|---|---|
| 2024 | $2,567 +4.1% | $90,650 |
| 2023 | $2,467 | $90,650 |
| 2022 | $2,467 | $90,650 |
Find assessor info on the county website
Neighborhood: Central Franklin
Nearby schools
GreatSchools rating
- 8/10Liberty Elementary SchoolGrades: PK-4Distance: 1 mi
- 7/10Freedom Middle SchoolGrades: 7-8Distance: 2.2 mi
- 7/10Freedom Intermediate SchoolGrades: 5-6Distance: 1.9 mi
Schools provided by the listing agent
- Elementary: Liberty Elementary
- Middle: Freedom Intermediate
- High: Centennial High School
Source: RealTracs MLS as distributed by MLS GRID. This data may not be complete. We recommend contacting the local school district to confirm school assignments for this home.
Get a cash offer in 3 minutes
Find out how much your home could sell for in as little as 3 minutes with a no-obligation cash offer.
Estimated market value$1,107,700
Get a cash offer in 3 minutes
Find out how much your home could sell for in as little as 3 minutes with a no-obligation cash offer.
Estimated market value
$1,107,700

