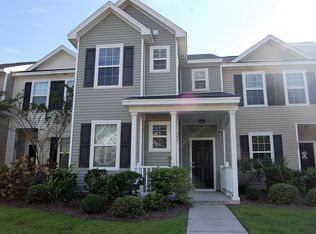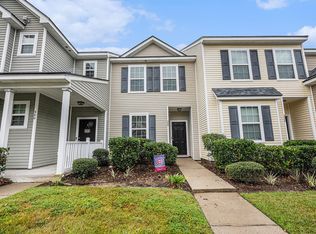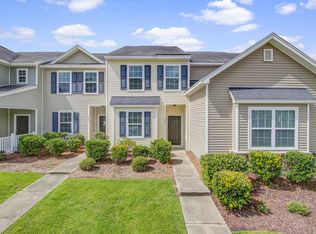Closed
$283,000
344 Flyway Rd, Goose Creek, SC 29445
3beds
1,626sqft
Townhouse
Built in 2010
2,613.6 Square Feet Lot
$281,100 Zestimate®
$174/sqft
$2,118 Estimated rent
Home value
$281,100
$264,000 - $301,000
$2,118/mo
Zestimate® history
Loading...
Owner options
Explore your selling options
What's special
Welcome to your dream townhome in the sought-after Liberty Hall Plantation. Tucked away in a peaceful corner of the community, this unit comes with fresh paint, new LVP and carpet throughout, new water heater, and a new roof!From the moment you step inside, you'll be greeted by a stylish shiplap entryway that flows into the bright, airy family room. The spacious kitchen boasts stainless steel appliances, including a brand new stove, an abundance of cabinet space and a cozy dining area just steps away. The generously sized primary suite comes complete with a luxurious en suite bath featuring dual vanities, a soaking tub, and a massive walk-in closet. Wake up to natural light streaming in, then step out onto your screened-in porch the perfect spot to sip on a cup of morning coffeeor to unwind at the end of the day. You will rest easy knowing that the owners are offering a 13 month home warranty with an acceptable offer. Upstairs, two large bedrooms and a flexible loft area offer endless possibilities whether you need a home office, playroom, or cozy den. Enjoy the convenience of two assigned parking spots and access to a community pool, all while the HOA takes care of landscaping and exterior maintenance. Located just 15 minutes from I-26 and I-526, with Downtown Charleston only a 20-minute drive away, this home offers unbeatable access to shopping, dining, parks, and more. Everyday essentials are just minutes from your doorstep!
Zillow last checked: 8 hours ago
Listing updated: May 31, 2025 at 02:57pm
Listed by:
Realty ONE Group Coastal
Bought with:
BHHS Carolina Sun Real Estate
Source: CTMLS,MLS#: 25010839
Facts & features
Interior
Bedrooms & bathrooms
- Bedrooms: 3
- Bathrooms: 3
- Full bathrooms: 2
- 1/2 bathrooms: 1
Heating
- Electric, Heat Pump
Cooling
- Central Air
Appliances
- Laundry: Electric Dryer Hookup, Washer Hookup, Laundry Room
Features
- Ceiling - Blown, Ceiling - Smooth, Walk-In Closet(s), Ceiling Fan(s), Eat-in Kitchen, Entrance Foyer, Pantry
- Flooring: Carpet, Luxury Vinyl
- Windows: Thermal Windows/Doors
- Has fireplace: No
Interior area
- Total structure area: 1,626
- Total interior livable area: 1,626 sqft
Property
Parking
- Parking features: Off Street
Features
- Levels: Two
- Stories: 2
- Entry location: Ground Level
- Patio & porch: Screened
Lot
- Size: 2,613 sqft
- Features: 0 - .5 Acre, Level
Details
- Parcel number: 2441106034
Construction
Type & style
- Home type: Townhouse
- Property subtype: Townhouse
- Attached to another structure: Yes
Materials
- Vinyl Siding
- Foundation: Slab
- Roof: Architectural
Condition
- New construction: No
- Year built: 2010
Utilities & green energy
- Sewer: Public Sewer
- Water: Private
- Utilities for property: BCW & SA, Berkeley Elect Co-Op, City of Goose Creek
Community & neighborhood
Community
- Community features: Park, Pool
Location
- Region: Goose Creek
- Subdivision: Liberty Hall Plantation
Other
Other facts
- Listing terms: Any
Price history
| Date | Event | Price |
|---|---|---|
| 5/29/2025 | Sold | $283,000+3.3%$174/sqft |
Source: | ||
| 4/24/2025 | Listed for sale | $274,000$169/sqft |
Source: | ||
| 4/22/2025 | Contingent | $274,000$169/sqft |
Source: | ||
| 4/19/2025 | Listed for sale | $274,000+40.9%$169/sqft |
Source: | ||
| 10/26/2021 | Sold | $194,500-2.8%$120/sqft |
Source: | ||
Public tax history
| Year | Property taxes | Tax assessment |
|---|---|---|
| 2024 | $3,973 +7.1% | $13,830 +15% |
| 2023 | $3,711 -1.3% | $12,030 |
| 2022 | $3,761 +106% | $12,030 +115.6% |
Find assessor info on the county website
Neighborhood: 29445
Nearby schools
GreatSchools rating
- 5/10Mount Holly ElementaryGrades: PK-5Distance: 1.5 mi
- 3/10Sedgefield Middle SchoolGrades: 6-8Distance: 1.5 mi
- 3/10Goose Creek High SchoolGrades: 9-12Distance: 1.8 mi
Schools provided by the listing agent
- Elementary: Goose Creek Primary
- Middle: Sedgefield
- High: Goose Creek
Source: CTMLS. This data may not be complete. We recommend contacting the local school district to confirm school assignments for this home.
Get a cash offer in 3 minutes
Find out how much your home could sell for in as little as 3 minutes with a no-obligation cash offer.
Estimated market value$281,100
Get a cash offer in 3 minutes
Find out how much your home could sell for in as little as 3 minutes with a no-obligation cash offer.
Estimated market value
$281,100


