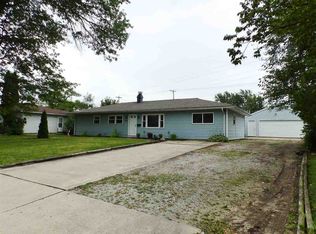THIS HOME FEATURES AN OPEN FLOOR PLAN WITH NEW 1 LAYER DIMENSIONAL SHINGLES, GUTTERS, SOFFIT, FASCIA TRIM, EXTERIOR VINYL SIDING, NEW FLOORING, INTERIOR PAINT, LIGHT FIXTURES ,ELECTRICAL OUTLETS, KITCHEN SINK, SMOOTH TOP ELECTRIC RANGE AND REFRIGERATOR. THE FAMILY ROOM COULD HAVE A MULTIPURPOSE USE, SUCH AS A HOME OFFICE WITH IT's OWN EXTERIOR DOOR OR A SPACIOUS 4TH BEDROOM SINCE IT HAS A CLOSET. THIS HOME IS LOCATED ON A SPACIOUS LOT.
This property is off market, which means it's not currently listed for sale or rent on Zillow. This may be different from what's available on other websites or public sources.

