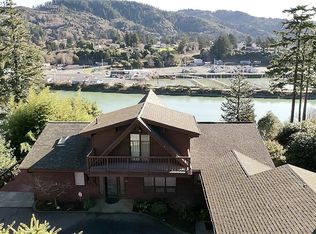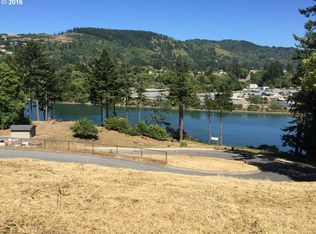Chetco Riverfront home, with a gated park like setting! 1.28 private acres of pristine land right on the river! Incredible views of the Port of Brookings, the boat docks, and the Pacific Ocean! There are many recent upgrades to this home, INCLUDING: Roof, paved driveway, windows, doors, siding, heat pump, decking, gated, fencing, SS appliances, new flooring and much more! Three bedroom, 2 bath includes a shop that is perfect for boat or RV storage. Lots of parking too! Ask to see the 3D Tour!
This property is off market, which means it's not currently listed for sale or rent on Zillow. This may be different from what's available on other websites or public sources.


