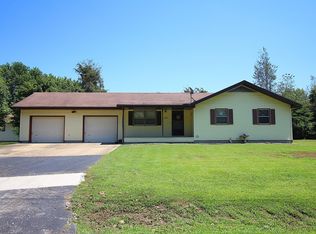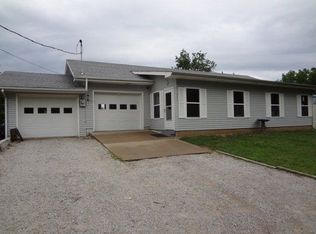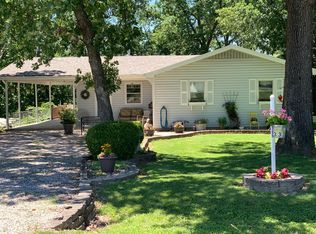Closed
Price Unknown
344 Craig Street, Branson West, MO 65737
3beds
1,200sqft
Single Family Residence
Built in 1988
0.34 Acres Lot
$243,800 Zestimate®
$--/sqft
$1,468 Estimated rent
Home value
$243,800
$232,000 - $256,000
$1,468/mo
Zestimate® history
Loading...
Owner options
Explore your selling options
What's special
This fresh and cute property offers the perfect blend of comfort and tranquility, with spacious rooms and a sprawling backyard that's ideal for entertaining or simply relaxing in nature. As you step inside, you'll be greeted by an inviting open floor plan that seamlessly connects the living, dining, and kitchen areas. The abundance of natural light floods the space, creating a warm and inviting atmosphere that's perfect for hosting gatherings with family and friends. Three bedrooms in this home provide plenty of room for rest and relaxation. Large flat back yard with 6 ft Privacy fence and a separate area for gardening. Close to schools and town for convenience!
Zillow last checked: 8 hours ago
Listing updated: September 11, 2024 at 06:01pm
Listed by:
Shannon Achterberg 417-335-5950,
ReeceNichols - Branson
Bought with:
Ashley Horn, 2022044921
Cantrell Real Estate
Source: SOMOMLS,MLS#: 60262692
Facts & features
Interior
Bedrooms & bathrooms
- Bedrooms: 3
- Bathrooms: 2
- Full bathrooms: 2
Primary bedroom
- Area: 197.63
- Dimensions: 11.92 x 16.58
Bedroom 2
- Area: 121.67
- Dimensions: 10.58 x 11.5
Bedroom 3
- Area: 176.58
- Dimensions: 13.5 x 13.08
Bathroom full
- Area: 39.88
- Dimensions: 5.5 x 7.25
Dining room
- Area: 123.82
- Dimensions: 10.25 x 12.08
Kitchen
- Area: 141.76
- Dimensions: 10.25 x 13.83
Living room
- Area: 221.13
- Dimensions: 15.25 x 14.5
Heating
- Central, Forced Air, Electric
Cooling
- Central Air
Appliances
- Included: Dishwasher, Disposal, Free-Standing Electric Oven, Microwave
- Laundry: In Garage, W/D Hookup
Features
- Flooring: Tile, Wood
- Has basement: No
- Has fireplace: No
Interior area
- Total structure area: 1,200
- Total interior livable area: 1,200 sqft
- Finished area above ground: 1,200
- Finished area below ground: 0
Property
Parking
- Total spaces: 1
- Parking features: Additional Parking, Garage Door Opener, Garage Faces Front
- Attached garage spaces: 1
Features
- Levels: One
- Stories: 1
- Patio & porch: Deck, Front Porch
- Exterior features: Rain Gutters
- Fencing: Privacy,Wood
Lot
- Size: 0.34 Acres
Details
- Parcel number: 087.036002001019.007
Construction
Type & style
- Home type: SingleFamily
- Architectural style: Ranch
- Property subtype: Single Family Residence
Materials
- Vinyl Siding
- Foundation: Crawl Space
- Roof: Composition
Condition
- Year built: 1988
Utilities & green energy
- Sewer: Public Sewer
- Water: Public
Community & neighborhood
Location
- Region: Reeds Spring
- Subdivision: N/A
Other
Other facts
- Listing terms: Cash,Conventional,VA Loan
- Road surface type: Asphalt
Price history
| Date | Event | Price |
|---|---|---|
| 9/9/2024 | Sold | -- |
Source: | ||
| 8/10/2024 | Pending sale | $229,900$192/sqft |
Source: | ||
| 7/31/2024 | Price change | $229,900-2.2%$192/sqft |
Source: | ||
| 6/28/2024 | Price change | $235,000-1.1%$196/sqft |
Source: | ||
| 5/22/2024 | Price change | $237,500-0.8%$198/sqft |
Source: | ||
Public tax history
| Year | Property taxes | Tax assessment |
|---|---|---|
| 2024 | $509 +0.1% | $10,390 |
| 2023 | $508 +0.6% | $10,390 |
| 2022 | $505 -1.2% | $10,390 |
Find assessor info on the county website
Neighborhood: 65737
Nearby schools
GreatSchools rating
- 5/10Reeds Spring Intermediate SchoolGrades: 5-6Distance: 0.8 mi
- 3/10Reeds Spring Middle SchoolGrades: 7-8Distance: 1.1 mi
- 5/10Reeds Spring High SchoolGrades: 9-12Distance: 1.3 mi
Schools provided by the listing agent
- Elementary: Reeds Spring
- Middle: Reeds Spring
- High: Reeds Spring
Source: SOMOMLS. This data may not be complete. We recommend contacting the local school district to confirm school assignments for this home.


