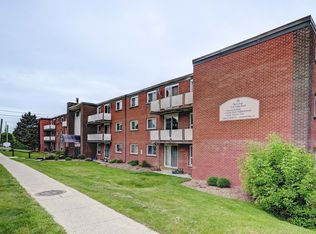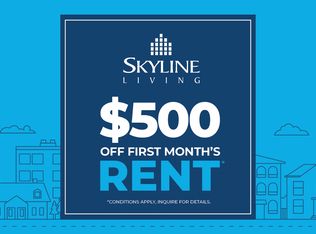Gorgeous Detached Ravine Lot Bungalow With 57 Ft Frontage, R4 Zoning, All Brick Exterior, & No Vinyl Sidings. Engineered Hardwood Flooring In 3 Bedrooms & Living Room, One Custom Designed Wall To Wall Closet, Upper Kitchen Offers Glossy Cabinets, S/S Appliances, Undermount Sink With Qrtz Countertop, Beautiful Backsplash, Big Tiles Flooring. Lots Of Pot Lights. Finished Basement With Walk-Out & Walk-Up 2 Separate Entrances Offer Income/In-Law Suite Potential
This property is off market, which means it's not currently listed for sale or rent on Zillow. This may be different from what's available on other websites or public sources.

