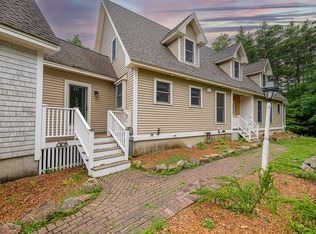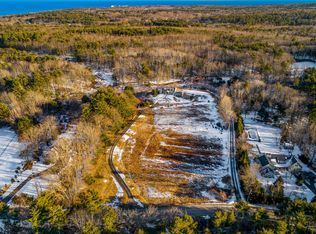Closed
$675,000
344 Clay Hill Road, York, ME 03902
3beds
1,734sqft
Single Family Residence
Built in 1850
0.71 Acres Lot
$729,600 Zestimate®
$389/sqft
$3,203 Estimated rent
Home value
$729,600
$693,000 - $773,000
$3,203/mo
Zestimate® history
Loading...
Owner options
Explore your selling options
What's special
Welcome to your charming Cape Neddick abode, nestled just a mile away from Ogunquit Center and beaches. This home exudes timeless charm with its wide pine floors & sun soaked rooms, offering a warm & inviting ambiance from the moment you step inside. Boasting 3 bedrooms & 2 baths, spacious dining room, inviting living room with wood burning fireplace, plus a cozy den, this home provides ample space for comfortable living. Whether you're hosting guests or enjoying quiet evenings with family, each room offers a cozy retreat filled with character. The first floor primary bedroom suite offers custom built ins, a sweet window seat, and a comfortable gas fireplace to add to the ambiance of this already cute as can be home. This antique home is equipped with modern amenities that seamlessly blends historic charm with contemporary convenience and modern functionality. Enjoy plenty of on site parking plus a one car garage with direct entry to the home and storage above. A whole house generator, brand new heating system, and new windows add to the peace of mind in this solid home. Don't miss your chance to own this enchanting Cape Neddick home where coastal living meets historic charm. Showings to start at the open house Saturday 2/17 11am - 1pm.
Zillow last checked: 8 hours ago
Listing updated: September 08, 2024 at 07:51pm
Listed by:
The Aland Realty Group, LLC
Bought with:
The Aland Realty Group, LLC
Source: Maine Listings,MLS#: 1582263
Facts & features
Interior
Bedrooms & bathrooms
- Bedrooms: 3
- Bathrooms: 2
- Full bathrooms: 2
Primary bedroom
- Features: Built-in Features, Cathedral Ceiling(s), Closet, Full Bath, Gas Fireplace
- Level: First
- Area: 208 Square Feet
- Dimensions: 13 x 16
Bedroom 2
- Level: Second
- Area: 154 Square Feet
- Dimensions: 11 x 14
Bedroom 3
- Level: Second
- Area: 90 Square Feet
- Dimensions: 10 x 9
Dining room
- Features: Dining Area
- Level: First
- Area: 180 Square Feet
- Dimensions: 12 x 15
Family room
- Level: First
- Area: 90 Square Feet
- Dimensions: 10 x 9
Kitchen
- Features: Eat-in Kitchen
- Level: First
- Area: 240 Square Feet
- Dimensions: 15 x 16
Living room
- Features: Wood Burning Fireplace
- Level: First
- Area: 276 Square Feet
- Dimensions: 23 x 12
Heating
- Forced Air
Cooling
- Heat Pump
Appliances
- Included: Dishwasher, Dryer, Microwave, Gas Range, Refrigerator, Washer
Features
- 1st Floor Primary Bedroom w/Bath, Attic, One-Floor Living, Pantry, Storage, Primary Bedroom w/Bath
- Flooring: Tile, Wood
- Basement: Interior Entry,Full,Unfinished
- Number of fireplaces: 2
Interior area
- Total structure area: 1,734
- Total interior livable area: 1,734 sqft
- Finished area above ground: 1,734
- Finished area below ground: 0
Property
Parking
- Total spaces: 1
- Parking features: Paved, 1 - 4 Spaces, On Site, Garage Door Opener, Storage
- Attached garage spaces: 1
Features
- Has view: Yes
- View description: Scenic
Lot
- Size: 0.71 Acres
- Features: Near Public Beach, Near Shopping, Near Town, Level, Landscaped
Details
- Parcel number: YORKM0099B0077
- Zoning: RR
- Other equipment: Cable, Generator
Construction
Type & style
- Home type: SingleFamily
- Architectural style: Cape Cod,Greek Revival
- Property subtype: Single Family Residence
Materials
- Wood Frame, Vinyl Siding
- Foundation: Slab
- Roof: Composition,Shingle
Condition
- Year built: 1850
Utilities & green energy
- Electric: Circuit Breakers
- Sewer: Private Sewer
- Water: Private, Well
Community & neighborhood
Location
- Region: Cape Neddick
Other
Other facts
- Road surface type: Paved
Price history
| Date | Event | Price |
|---|---|---|
| 3/28/2024 | Sold | $675,000$389/sqft |
Source: | ||
| 2/21/2024 | Pending sale | $675,000$389/sqft |
Source: | ||
| 2/15/2024 | Listed for sale | $675,000+82.4%$389/sqft |
Source: | ||
| 12/30/2015 | Sold | $370,000-7.3%$213/sqft |
Source: | ||
| 9/9/2015 | Listing removed | $399,000$230/sqft |
Source: RE/MAX Realty One #1159312 Report a problem | ||
Public tax history
| Year | Property taxes | Tax assessment |
|---|---|---|
| 2024 | $4,733 +9.6% | $563,400 +10.2% |
| 2023 | $4,320 -2.6% | $511,300 -1.5% |
| 2022 | $4,437 +14.8% | $518,900 +33.6% |
Find assessor info on the county website
Neighborhood: 03902
Nearby schools
GreatSchools rating
- 10/10Coastal Ridge Elementary SchoolGrades: 2-4Distance: 6.2 mi
- 9/10York Middle SchoolGrades: 5-8Distance: 6.9 mi
- 8/10York High SchoolGrades: 9-12Distance: 5.9 mi
Get pre-qualified for a loan
At Zillow Home Loans, we can pre-qualify you in as little as 5 minutes with no impact to your credit score.An equal housing lender. NMLS #10287.
Sell with ease on Zillow
Get a Zillow Showcase℠ listing at no additional cost and you could sell for —faster.
$729,600
2% more+$14,592
With Zillow Showcase(estimated)$744,192

