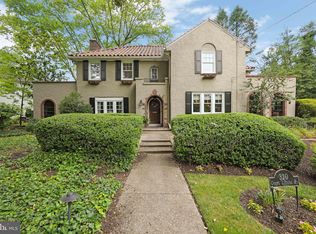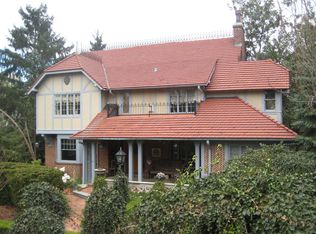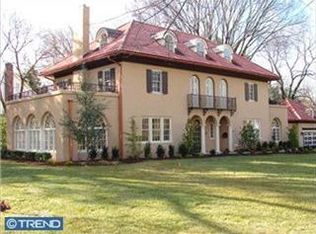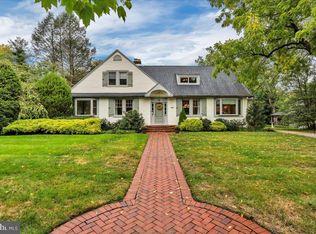Situated on an oversized corner lot within the prestigious "Elizabeth Haddon" neighborhood of Historic Haddonfield, this European-inspired home exudes elegance and charm at every turn. Entering into the foyer, a striking curved staircase, gleaming pegged-oak floors, & deep moldings set a dramatic tone. Adjacent to the foyer, the sunken formal living room is graced with numerous windows dressed in custom silk draperies, gas log f.p., and original built-ins. Just beyond, is the expansive family room. Wrapped in windows and graced with exposed brick, a second gas log fireplace, slate floor, and a beamed ceiling, this space is ideal for casual entertaining. Whether hosting a holiday dinner for twenty, or an intimate evening for two, the formal dining room can accommodate. The adjoining Gallery is currently utilized as an overflow space; a location for pre-dinner drinks and hors d'oeuvres. However, this versatile area could easily be used as a study, sitting room, wine room, etc. The options are endless. The remodeled kitchen is sure to please even the fussiest of chefs with it's abundance of custom, inset cabinetry, custom backsplash, Dacor double oven & six burner cooktop, Sub Zero ref.,& Bosch dishwasher. A spacious breakfast area offers additional serving and storage space via the butler's pantry, as well as access to a charming courtyard garden. The adjoining mud room functions as a "drop zone" between the garage and kitchen - a much appreciated feature. Reminiscent of a five star hotel, the master suite boasts a luxurious bath w/whirlpool tub, separate shower, along with a marble topped dual vanity. A sitting area and room size W.I.C w/organizers complete this decadent space. The princess suite is replete with a remodeled en-suite bath, large walk-in closet & access to the balcony. Bedrooms 3&4 are serviced by another remodeled full bath. An additional 435 sqft of finished space is found in the basement, which offers an unusually high ceiling, powder room, newer carpeting, and a large laundry area. Additional storage space, work shop, and a walk-up to the garage are found here also. The location is second to none;just a short walk to Downtown Haddonfield with its wonderful collection of boutiques, restaurants, and the PATCO High-Speed Line to Philadelphia. The renowned Haddonfield School District is an additional plus. Be sure to click on the Virtual tour link to view the 3D Matterport Tour. Welcome Home
This property is off market, which means it's not currently listed for sale or rent on Zillow. This may be different from what's available on other websites or public sources.




