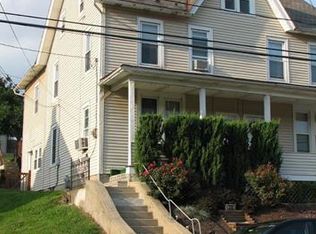Sold for $330,000
$330,000
344 Chestnut St, Slatington, PA 18080
3beds
1,400sqft
Single Family Residence
Built in 2024
6,359.76 Square Feet Lot
$332,900 Zestimate®
$236/sqft
$2,244 Estimated rent
Home value
$332,900
$313,000 - $353,000
$2,244/mo
Zestimate® history
Loading...
Owner options
Explore your selling options
What's special
OPEN HOUSE SATURDAY 4-13-24 12pm-2pm. Fantastic opportunity to OWN a NEW construction home proudly built in 2024. This exquisite single family residence offers the highest end of luxury living. The exterior welcomes you with custom soffit lighting and a large 2 car driveway. Lower level has a rustic style entrance door with an openable speakeasy pocket. 1st floor is flooded with a ton of natural light exposing some of this homes key features such as a grand kitchen with high end soft close gray cabinetry wrapped in quartz counters and brand new stainless steel appliances. Take a close look at the etched glass pantry door completing the kitchen in the highest of modern taste. Large living room & dining room combo sets an open concept airy feel with custom lighting and plenty of recessed lighting separately controlled. Half bath offers convenience on 1st floor. 2nd floor offers 3 large bedrooms with modern closet doors, ceilings fans and a linen closet. Full bathroom includes a soak in tub/shower combo with vanities wrapped in quartz to match. Heatpump HVAC system. Electric hot water. Brand new washer/dryer included. Backyard has a trex built deck large enough for summer BBQs. There is an extra 2 car detached garage in the back with its own dedicated electric service and has a new water/sewer supply from the house for future opportunities such as bathroom addition or even building another house (check with township for approval). Opportunities like this are rare to come by!
Zillow last checked: 9 hours ago
Listing updated: May 31, 2024 at 06:57am
Listed by:
Afif Salloum 484-378-2153,
Realty One Group Supreme,
Stephanie Z. Salanik 610-360-3420,
Realty One Group Supreme
Bought with:
Jim Christman, AB067586
Keller Williams Real Estate
Source: GLVR,MLS#: 735761 Originating MLS: Lehigh Valley MLS
Originating MLS: Lehigh Valley MLS
Facts & features
Interior
Bedrooms & bathrooms
- Bedrooms: 3
- Bathrooms: 2
- Full bathrooms: 1
- 1/2 bathrooms: 1
Heating
- Heat Pump
Cooling
- Central Air
Appliances
- Included: Dishwasher, Electric Dryer, Electric Oven, Electric Water Heater, Microwave, Refrigerator, Washer
- Laundry: Washer Hookup, Dryer Hookup, ElectricDryer Hookup, Lower Level
Features
- Dining Area, Eat-in Kitchen
- Flooring: Carpet, Luxury Vinyl, Luxury VinylPlank
- Windows: Screens
- Basement: Exterior Entry,Other,Concrete
Interior area
- Total interior livable area: 1,400 sqft
- Finished area above ground: 1,400
- Finished area below ground: 0
Property
Parking
- Total spaces: 4
- Parking features: Built In, Detached, Garage, Off Street, On Street, Garage Door Opener
- Garage spaces: 4
- Has uncovered spaces: Yes
Features
- Stories: 3
- Patio & porch: Deck
- Exterior features: Deck
- Has view: Yes
- View description: City Lights, Mountain(s)
Lot
- Size: 6,359 sqft
- Dimensions: 40 x 160
- Features: Not In Subdivision, Sloped
Details
- Parcel number: 556214563278001
- Zoning: TR-TOWN RESIDENTIAL
- Special conditions: None
Construction
Type & style
- Home type: SingleFamily
- Architectural style: Colonial
- Property subtype: Single Family Residence
Materials
- Vinyl Siding
- Foundation: Basement, Slab
- Roof: Asphalt,Fiberglass
Condition
- New Construction
- New construction: Yes
- Year built: 2024
Utilities & green energy
- Electric: 200+ Amp Service, Circuit Breakers
- Sewer: Public Sewer
- Water: Public
Community & neighborhood
Security
- Security features: Smoke Detector(s)
Community
- Community features: Sidewalks
Location
- Region: Slatington
- Subdivision: Not in Development
Other
Other facts
- Listing terms: Cash,Conventional,FHA,VA Loan
- Ownership type: Fee Simple
Price history
| Date | Event | Price |
|---|---|---|
| 5/31/2024 | Sold | $330,000-2.9%$236/sqft |
Source: | ||
| 4/30/2024 | Pending sale | $339,900$243/sqft |
Source: | ||
| 4/9/2024 | Listed for sale | $339,900+1033%$243/sqft |
Source: | ||
| 4/9/2024 | Listing removed | -- |
Source: Zillow Rentals Report a problem | ||
| 3/22/2024 | Listed for rent | $2,500$2/sqft |
Source: Zillow Rentals Report a problem | ||
Public tax history
| Year | Property taxes | Tax assessment |
|---|---|---|
| 2025 | $4,808 +419.6% | $125,300 +389.5% |
| 2024 | $925 +6.2% | $25,600 |
| 2023 | $872 | $25,600 |
Find assessor info on the county website
Neighborhood: 18080
Nearby schools
GreatSchools rating
- 6/10Slatington El SchoolGrades: 3-6Distance: 0.9 mi
- 5/10Northern Lehigh Middle SchoolGrades: 7-8Distance: 0.4 mi
- 6/10Northern Lehigh Senior High SchoolGrades: 9-12Distance: 0.6 mi
Schools provided by the listing agent
- District: Northern Lehigh
Source: GLVR. This data may not be complete. We recommend contacting the local school district to confirm school assignments for this home.
Get a cash offer in 3 minutes
Find out how much your home could sell for in as little as 3 minutes with a no-obligation cash offer.
Estimated market value
$332,900
