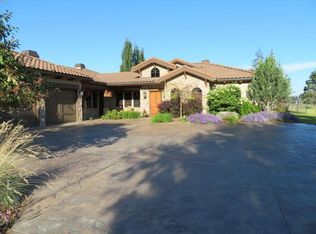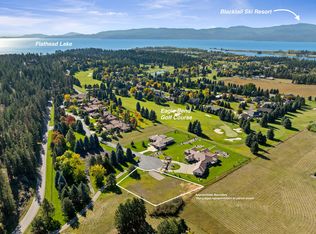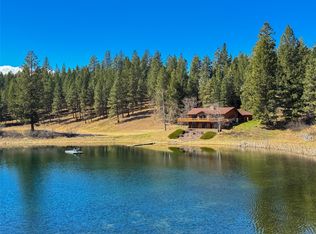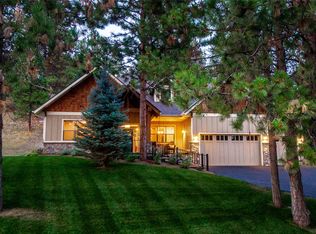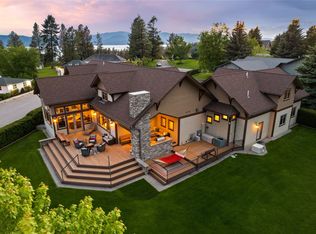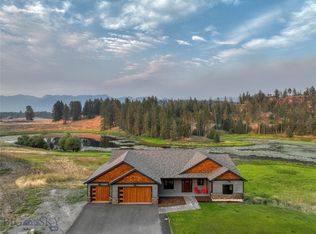Magnificent custom single-story golf-front home in the private, gated Cabernet Estates on Eagle Bend’s scenic Osprey 9. Built in 2022, this expansive Spanish-style residence offers 6 beds, 4.5 baths. Two rooms are currently used as his/her studies, while the other 4 bedrooms offer ensuite baths, ensuring privacy and comfort for guests. Set on one of the largest, flat, usable, and fully fenced lots on the course, boasting stunning mountain views from the state-of-the-art kitchen with 2 islands, quartz counters, and SS appliances. Enjoy the spacious covered outdoor patio, or create a workshop in the 1,200 sq ft heated 3-car garage. Dual laundry rooms—one in the master wing and another with built-in cabinetry and sink. Just minutes from Bigfork and Flathead Lake, this home is situated in one of Montana’s premier golf communities, with access to the world-renowned 27 holes at Eagle Bend. A true gem.
Active
Price cut: $250K (10/18)
$2,250,000
344 Chapman Ln, Bigfork, MT 59911
6beds
3,600sqft
Est.:
Single Family Residence
Built in 2022
0.67 Acres Lot
$2,114,300 Zestimate®
$625/sqft
$185/mo HOA
What's special
Golf-front homeStunning mountain viewsSpacious covered outdoor patioEnsuite bathsExpansive spanish-style residenceDual laundry roomsState-of-the-art kitchen
- 207 days |
- 210 |
- 7 |
Zillow last checked: 8 hours ago
Listing updated: November 25, 2025 at 12:38pm
Listed by:
Heather Imig 978-855-0194,
eXp Realty - Kalispell
Source: MRMLS,MLS#: 30050343
Tour with a local agent
Facts & features
Interior
Bedrooms & bathrooms
- Bedrooms: 6
- Bathrooms: 5
- Full bathrooms: 4
- 1/2 bathrooms: 1
Heating
- Forced Air, Gas, Heat Pump
Cooling
- Central Air
Appliances
- Included: Dryer, Dishwasher, Disposal, Range, Refrigerator, Water Softener, Washer, Propane Water Heater
- Laundry: Washer Hookup
Features
- Fireplace, Main Level Primary, Open Floorplan, Home Theater, Vaulted Ceiling(s), Walk-In Closet(s)
- Basement: Crawl Space
- Number of fireplaces: 1
Interior area
- Total interior livable area: 3,600 sqft
- Finished area below ground: 0
Property
Parking
- Total spaces: 3
- Parking features: Additional Parking, Garage, Garage Door Opener, Heated Garage
- Garage spaces: 3
Features
- Levels: One
- Stories: 1
- Patio & porch: Rear Porch, Covered, Front Porch, Patio, Porch
- Fencing: Back Yard
- Has view: Yes
- View description: Golf Course, Mountain(s), Trees/Woods
Lot
- Size: 0.67 Acres
- Features: Back Yard, Cul-De-Sac, Front Yard, Landscaped, On Golf Course, Sprinklers In Ground, Views, Level
- Topography: Level
Details
- Parcel number: 07383524302650000
- Special conditions: Standard
Construction
Type & style
- Home type: SingleFamily
- Architectural style: Modern,Ranch
- Property subtype: Single Family Residence
Materials
- Cement Siding
- Foundation: Poured
- Roof: Tile
Condition
- See Remarks
- New construction: No
- Year built: 2022
Details
- Builder name: Richcreek Construction
Utilities & green energy
- Sewer: Public Sewer
- Water: Public
- Utilities for property: Cable Connected, Electricity Connected, Natural Gas Connected, High Speed Internet Available, See Remarks, Underground Utilities
Community & HOA
Community
- Features: Clubhouse, Golf, Gated, Sidewalks
- Security: Carbon Monoxide Detector(s), Smoke Detector(s)
HOA
- Has HOA: Yes
- Amenities included: Game Court Exterior, Gated, Landscaping, Management, Snow Removal, See Remarks
- Services included: Common Area Maintenance, Road Maintenance, Snow Removal
- HOA fee: $185 monthly
- HOA name: Cabernet Estates
Location
- Region: Bigfork
Financial & listing details
- Price per square foot: $625/sqft
- Tax assessed value: $1,732,402
- Annual tax amount: $10,099
- Date on market: 5/24/2025
- Cumulative days on market: 203 days
- Listing agreement: Exclusive Agency
- Listing terms: Cash,Conventional,FHA,VA Loan
- Road surface type: Asphalt, Concrete
Estimated market value
$2,114,300
$2.01M - $2.22M
$4,860/mo
Price history
Price history
| Date | Event | Price |
|---|---|---|
| 10/18/2025 | Price change | $2,250,000-10%$625/sqft |
Source: | ||
| 7/4/2025 | Price change | $2,500,000-5.7%$694/sqft |
Source: | ||
| 6/28/2025 | Price change | $2,650,000-3.6%$736/sqft |
Source: | ||
| 6/16/2025 | Price change | $2,750,000-1.1%$764/sqft |
Source: | ||
| 5/24/2025 | Listed for sale | $2,780,000+42.6%$772/sqft |
Source: | ||
Public tax history
Public tax history
| Year | Property taxes | Tax assessment |
|---|---|---|
| 2024 | $9,716 +918.6% | $1,732,402 +871.6% |
| 2023 | $954 +30.3% | $178,306 +74.8% |
| 2022 | $732 | $101,997 |
Find assessor info on the county website
BuyAbility℠ payment
Est. payment
$10,673/mo
Principal & interest
$8725
Property taxes
$975
Other costs
$973
Climate risks
Neighborhood: 59911
Nearby schools
GreatSchools rating
- 6/10Bigfork Elementary SchoolGrades: PK-6Distance: 1.5 mi
- 6/10Bigfork 7-8Grades: 7-8Distance: 1.5 mi
- 6/10Bigfork High SchoolGrades: 9-12Distance: 1.5 mi
Schools provided by the listing agent
- District: District No. 38
Source: MRMLS. This data may not be complete. We recommend contacting the local school district to confirm school assignments for this home.
- Loading
- Loading
