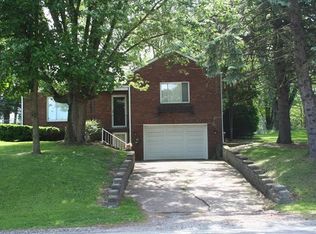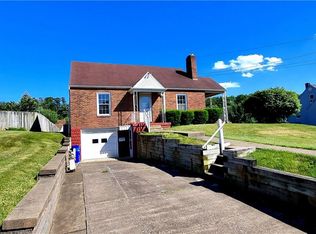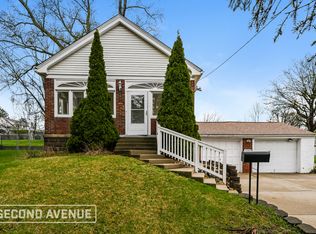A MUST SEE! CHARMING TWO STORY CAPE COD BRICK HOME WITH GLEAMING HARDWOOD FLOORS, SUN ROOM, FIRST FLOOR LAUNDRY AND BATH, NEW FURNCACE (NOVEMBER 2014), LOADS OF STORAGE TO INCLUDE AMPLE CLOSET AND ATTIC SPACE, FRESHLY PAINTED, EAT IN K ITCHEN, OVERSIZED ONE CAR GARAGE WITH AMPLE OFF STREET PARKING, ASPHALT DRIVEWAY, CLOSE TO SHOPPING, SCHOOLS, AND PUBLIC TRANSPORTATION. SPA ROOM ON LOWER LEVEL, FAMILY ROOM COULD BE FOURTH BEDROOM. COVERED PATIO OFF OF SUNROOM, NEWER WINDOWS, PARTIALLY FENCED YARD, NEW VINYL FENCING ON PATIO. TWO REFRIGERATORS INCLUDED IN SALE. ALSO, TWO AND 1/2 BATHS. DON'T MISS THIS ONE!
This property is off market, which means it's not currently listed for sale or rent on Zillow. This may be different from what's available on other websites or public sources.



