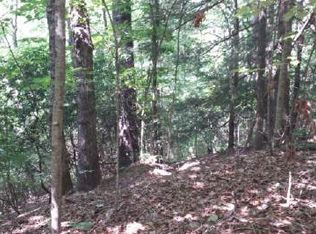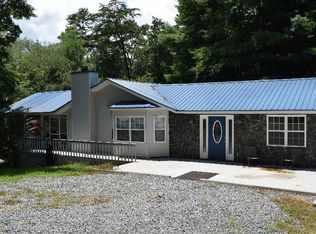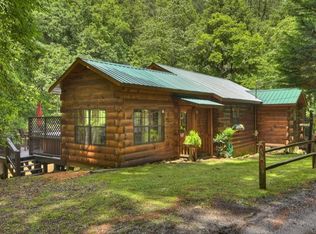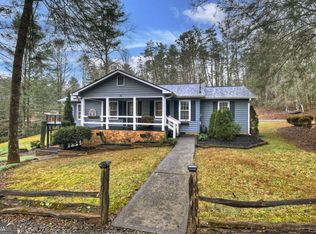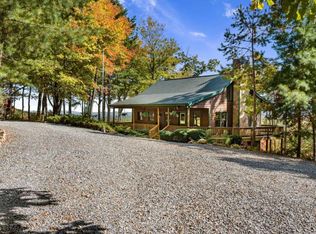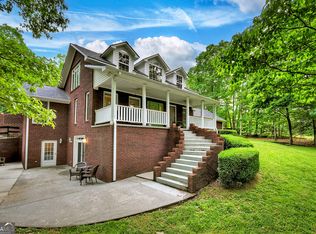Discover Blue Ridge living at its finest in this exceptional 5-bedroom, 3.5 bathroom custom home, complete with a private office and 2.4 acres of pristine North Georgia beauty. Perfectly perched to capture breathtaking, year-round views of the Cohutta Mountains, this home offers the ideal blend of comfort, elegance, and functionality. Step inside to find a spacious, light-filled layout designed for both everyday living and entertaining. The heart of the home flows seamlessly to the expansive back deck, where friends and family can gather. A welcoming front porch provides even more space to relax and soak in the scenery. Practicality meets luxury with a full basement offering endless possibilities, a walkable attic for storage or expansion, and a generous three-car garage. Whether you need space for hobbies, storage, or guests, this home has you covered. Outdoor enthusiasts will love the nearby hiking and biking trails, as well as the peaceful creeks just minutes away-perfect for those who want both adventure and serenity right at their doorstep. This is more than just a house-it's a lifestyle designed for those who value space, comfort, and the natural beauty of Blue Ridge living.
Active
$729,900
344 Cascade Ln, Blue Ridge, GA 30513
5beds
4,700sqft
Est.:
Single Family Residence
Built in 1999
2.42 Acres Lot
$699,600 Zestimate®
$155/sqft
$-- HOA
What's special
Full basementSpacious light-filled layoutGenerous three-car garagePrivate officeWelcoming front porchExpansive back deckWalkable attic for storage
- 139 days |
- 851 |
- 53 |
Zillow last checked: 8 hours ago
Listing updated: November 26, 2025 at 10:06pm
Listed by:
Julie V Queen 7069466867,
ReMax Town & Ctry-Downtown
Source: GAMLS,MLS#: 10643152
Tour with a local agent
Facts & features
Interior
Bedrooms & bathrooms
- Bedrooms: 5
- Bathrooms: 4
- Full bathrooms: 3
- 1/2 bathrooms: 1
- Main level bathrooms: 2
- Main level bedrooms: 3
Rooms
- Room types: Bonus Room, Den, Family Room, Foyer, Great Room, Laundry, Other
Kitchen
- Features: Breakfast Area, Breakfast Bar, Country Kitchen, Pantry, Solid Surface Counters
Heating
- Central, Dual, Electric, Propane
Cooling
- Ceiling Fan(s), Central Air, Electric
Appliances
- Included: Dishwasher, Disposal, Microwave, Refrigerator, Tankless Water Heater, Trash Compactor
- Laundry: Common Area
Features
- Bookcases, Double Vanity, High Ceilings, Master On Main Level, Split Foyer, Entrance Foyer, Vaulted Ceiling(s), Walk-In Closet(s), Wet Bar
- Flooring: Carpet, Hardwood, Tile
- Basement: Finished,Full
- Number of fireplaces: 2
- Fireplace features: Gas Log
Interior area
- Total structure area: 4,700
- Total interior livable area: 4,700 sqft
- Finished area above ground: 3,170
- Finished area below ground: 1,530
Video & virtual tour
Property
Parking
- Parking features: Garage, Parking Pad
- Has garage: Yes
- Has uncovered spaces: Yes
Features
- Levels: Two
- Stories: 2
- Patio & porch: Deck, Patio, Porch
- Exterior features: Garden
- Fencing: Fenced
- Has view: Yes
- View description: Mountain(s)
Lot
- Size: 2.42 Acres
- Features: Level
- Residential vegetation: Cleared, Grassed, Partially Wooded
Details
- Additional structures: Garage(s), Outbuilding, Shed(s), Workshop
- Parcel number: 0056 31L05
Construction
Type & style
- Home type: SingleFamily
- Architectural style: Bungalow/Cottage,Contemporary,Craftsman,Traditional
- Property subtype: Single Family Residence
Materials
- Concrete, Stone
- Roof: Composition
Condition
- Resale
- New construction: No
- Year built: 1999
Utilities & green energy
- Sewer: Septic Tank
- Water: Private, Well
- Utilities for property: Cable Available, High Speed Internet
Community & HOA
Community
- Features: None
- Subdivision: none
HOA
- Has HOA: No
- Services included: None
Location
- Region: Blue Ridge
Financial & listing details
- Price per square foot: $155/sqft
- Tax assessed value: $1,513
- Annual tax amount: $2,381
- Date on market: 9/26/2025
- Cumulative days on market: 139 days
- Listing agreement: Exclusive Right To Sell
- Listing terms: 1031 Exchange,Cash,Conventional,FHA,USDA Loan,VA Loan
Estimated market value
$699,600
$665,000 - $735,000
$5,481/mo
Price history
Price history
| Date | Event | Price |
|---|---|---|
| 9/26/2025 | Listed for sale | $729,900-2.7%$155/sqft |
Source: NGBOR #419120 Report a problem | ||
| 8/14/2025 | Listing removed | $750,000$160/sqft |
Source: NGBOR #411597 Report a problem | ||
| 7/3/2025 | Price change | $750,000-5.7%$160/sqft |
Source: NGBOR #411597 Report a problem | ||
| 4/10/2025 | Price change | $795,000-6.5%$169/sqft |
Source: NGBOR #411597 Report a problem | ||
| 11/13/2024 | Listed for sale | $850,000-2.3%$181/sqft |
Source: NGBOR #411597 Report a problem | ||
Public tax history
Public tax history
| Year | Property taxes | Tax assessment |
|---|---|---|
| 2024 | $6 -10.2% | $605 |
| 2023 | $6 | $605 |
| 2022 | $6 -27.3% | $605 |
Find assessor info on the county website
BuyAbility℠ payment
Est. payment
$3,903/mo
Principal & interest
$3435
Home insurance
$255
Property taxes
$213
Climate risks
Neighborhood: 30513
Nearby schools
GreatSchools rating
- 4/10Blue Ridge Elementary SchoolGrades: PK-5Distance: 3.9 mi
- 7/10Fannin County Middle SchoolGrades: 6-8Distance: 5.3 mi
- 4/10Fannin County High SchoolGrades: 9-12Distance: 3.8 mi
Schools provided by the listing agent
- Elementary: Blue Ridge
- Middle: Fannin County
- High: Fannin County
Source: GAMLS. This data may not be complete. We recommend contacting the local school district to confirm school assignments for this home.
- Loading
- Loading
