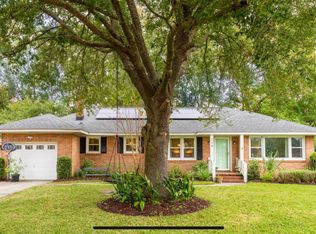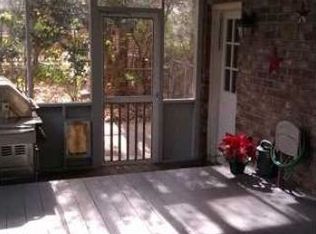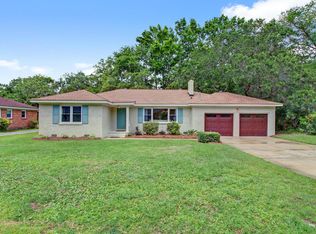Closed
$500,000
344 Canterbury Rd, Charleston, SC 29407
3beds
1,426sqft
Single Family Residence
Built in 1960
9,147.6 Square Feet Lot
$508,500 Zestimate®
$351/sqft
$3,449 Estimated rent
Home value
$508,500
$483,000 - $534,000
$3,449/mo
Zestimate® history
Loading...
Owner options
Explore your selling options
What's special
Welcome to this charming ranch-style home offering 3 bedrooms, 2 bathrooms, and 1,426 square feet of comfortable living space. Nestled in a prime West Ashley location, you'll enjoy easy access to local restaurants, shops, and the scenic West Ashley Greenway--perfect for walking, running, or biking.Step inside to discover beautiful hardwood floors that flow throughout the main living areas. The spacious family room features a cozy wood-burning fireplace, ideal for relaxing evenings. A separate dining area provides the perfect setting for entertaining guests or enjoying family meals.The home includes a laundry area, with washer and dryer conveying with the sale. Outside, a large backyard offers endless possibilities for gardening, play, or outdoor gatherings. A one-car carportprovides sheltered parking and additional storage space. Don't miss the opportunity to own this well-located, move-in-ready home with timeless charm and modern comforts.
Zillow last checked: 8 hours ago
Listing updated: July 17, 2025 at 04:14pm
Listed by:
Dunes Properties of Chas Inc
Bought with:
Keller Williams Realty Charleston
Source: CTMLS,MLS#: 25016803
Facts & features
Interior
Bedrooms & bathrooms
- Bedrooms: 3
- Bathrooms: 2
- Full bathrooms: 2
Heating
- Heat Pump
Cooling
- Central Air
Appliances
- Laundry: Laundry Room
Features
- Ceiling - Smooth
- Flooring: Ceramic Tile, Wood
- Number of fireplaces: 1
- Fireplace features: Family Room, One, Wood Burning
Interior area
- Total structure area: 1,426
- Total interior livable area: 1,426 sqft
Property
Parking
- Total spaces: 1
- Parking features: Carport
- Carport spaces: 1
Features
- Levels: One
- Stories: 1
Lot
- Size: 9,147 sqft
- Features: 0 - .5 Acre
Details
- Parcel number: 3490700154
Construction
Type & style
- Home type: SingleFamily
- Architectural style: Ranch
- Property subtype: Single Family Residence
Materials
- Brick Veneer
- Foundation: Slab
Condition
- New construction: No
- Year built: 1960
Utilities & green energy
- Sewer: Public Sewer
- Water: Public
- Utilities for property: Charleston Water Service, Dominion Energy
Community & neighborhood
Location
- Region: Charleston
- Subdivision: Parkwood Estates
Other
Other facts
- Listing terms: Cash,Conventional
Price history
| Date | Event | Price |
|---|---|---|
| 7/17/2025 | Sold | $500,000-4.8%$351/sqft |
Source: | ||
| 6/17/2025 | Listed for sale | $525,000$368/sqft |
Source: | ||
| 1/24/2021 | Listing removed | -- |
Source: Owner Report a problem | ||
| 7/19/2018 | Listing removed | $1,500$1/sqft |
Source: Owner Report a problem | ||
| 7/14/2018 | Listed for rent | $1,500$1/sqft |
Source: Owner Report a problem | ||
Public tax history
| Year | Property taxes | Tax assessment |
|---|---|---|
| 2024 | $4,498 +3.5% | $15,330 |
| 2023 | $4,346 +4.8% | $15,330 |
| 2022 | $4,147 +1.2% | $15,330 |
Find assessor info on the county website
Neighborhood: Parkwood-Farmfield
Nearby schools
GreatSchools rating
- 7/10St. Andrews School Of Math And ScienceGrades: PK-5Distance: 1.2 mi
- 4/10C. E. Williams Middle School For Creative & ScientGrades: 6-8Distance: 5.1 mi
- 7/10West Ashley High SchoolGrades: 9-12Distance: 5 mi
Schools provided by the listing agent
- Elementary: St. Andrews
- Middle: C E Williams
- High: West Ashley
Source: CTMLS. This data may not be complete. We recommend contacting the local school district to confirm school assignments for this home.
Get a cash offer in 3 minutes
Find out how much your home could sell for in as little as 3 minutes with a no-obligation cash offer.
Estimated market value
$508,500
Get a cash offer in 3 minutes
Find out how much your home could sell for in as little as 3 minutes with a no-obligation cash offer.
Estimated market value
$508,500


