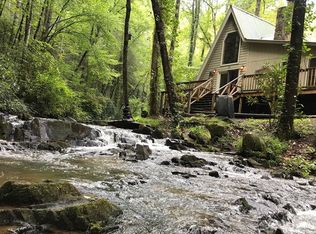Magnificent log home with 3BR/3BA on the most beautiful 30' creek; the sound of rushing water & a profusion of mountain laurel will soothe & charm you. High end custom designed home w/custom cabinets, T&G, master w/Jacuzzi tub, wood pillars, lighting fixtures & hot tub. Private setting features a gazebo & is just steps away from a neighboring 20' waterfall. Read in front of the curved stack rock FP & enjoy a kitchen that will delight any Chef. Dining area designed for entertaining & screened in porch for relaxing. Garage & shed provide plenty of storage. Home comes beautifully furnished. Not only the perfect getaway in the mountains, it would make an excellent corporate or spiritual retreat.
This property is off market, which means it's not currently listed for sale or rent on Zillow. This may be different from what's available on other websites or public sources.

